University of Michigan Lawyers' Club
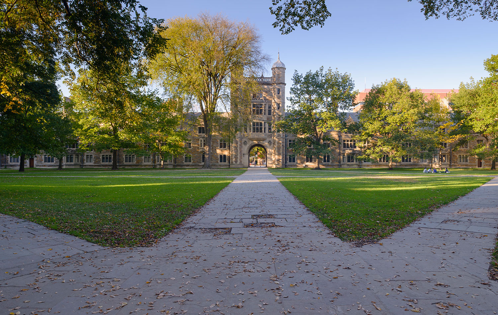
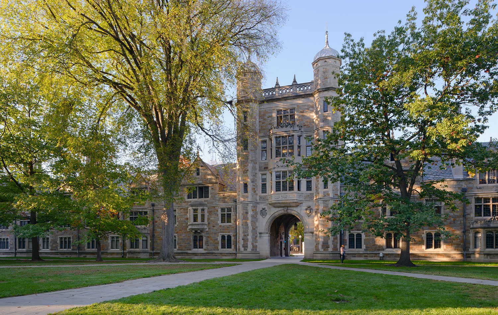
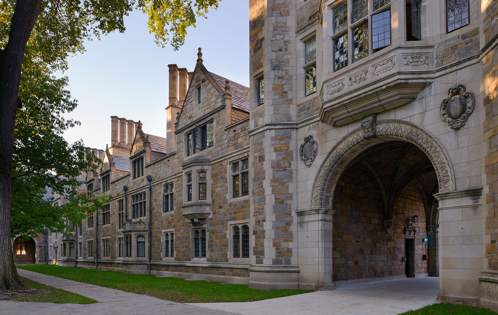
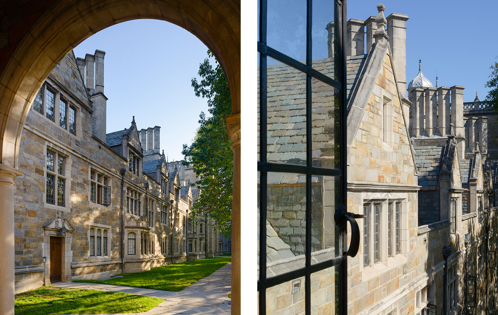
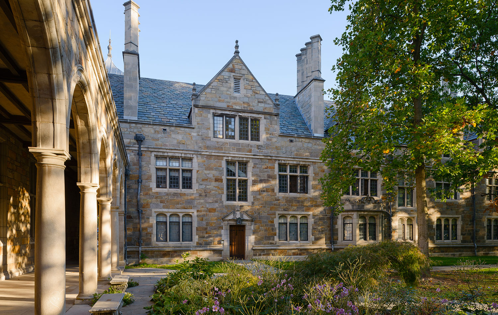
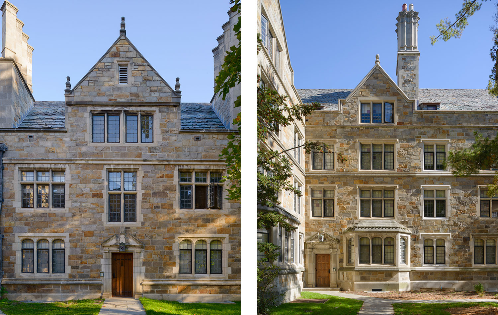
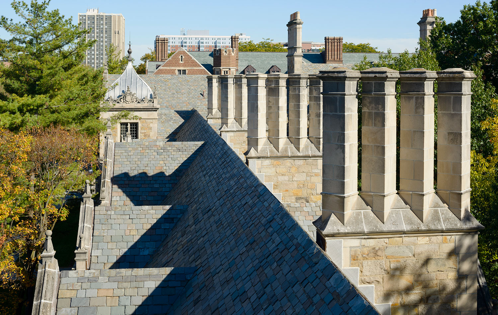
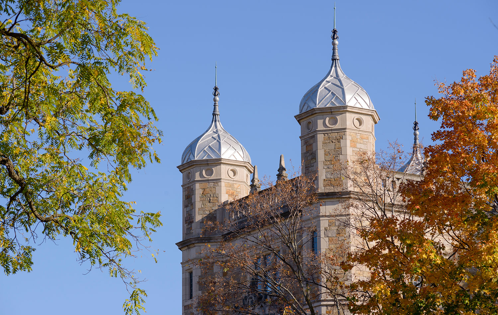
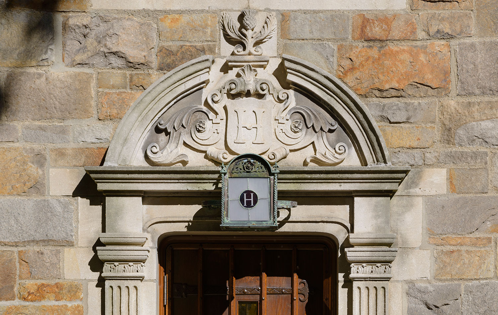
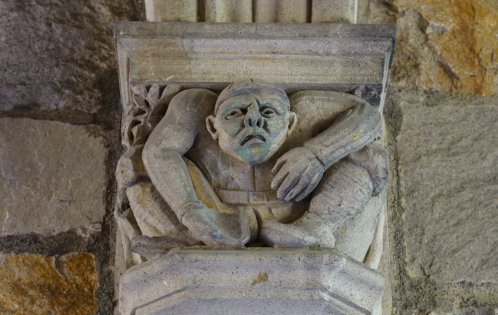
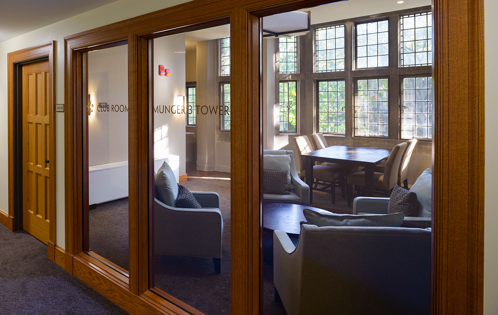
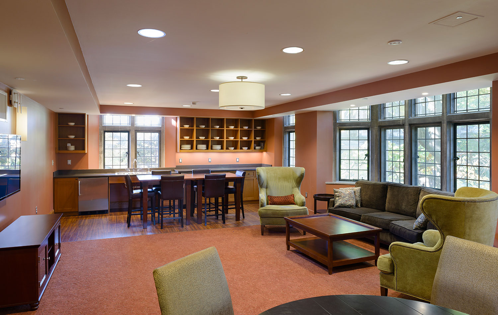
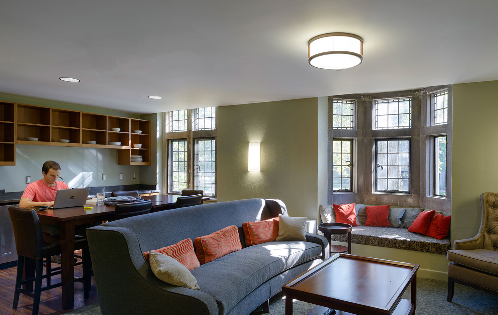
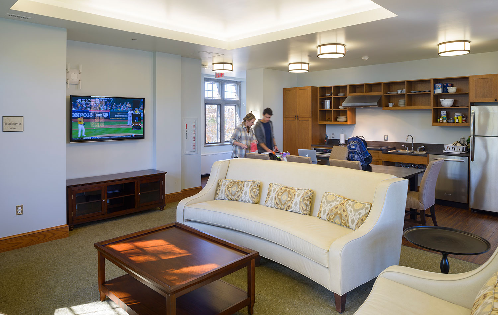
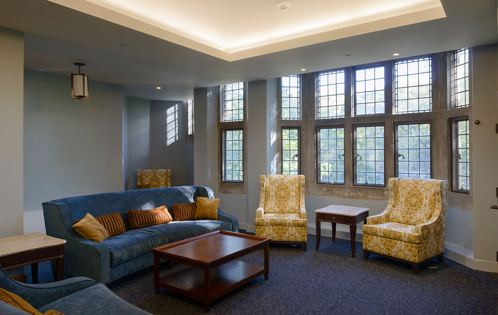
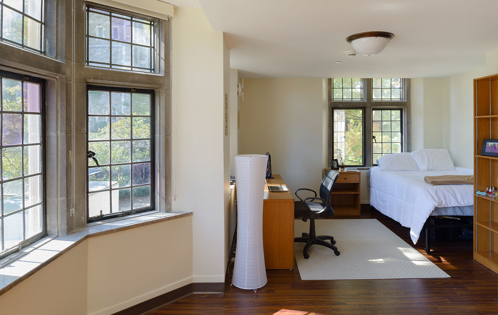
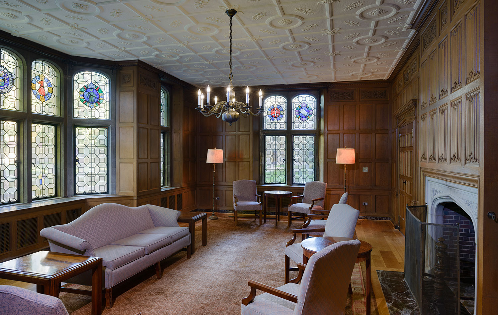
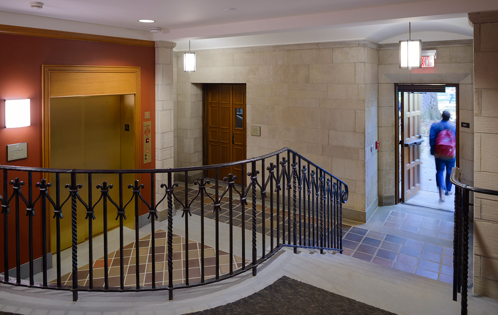
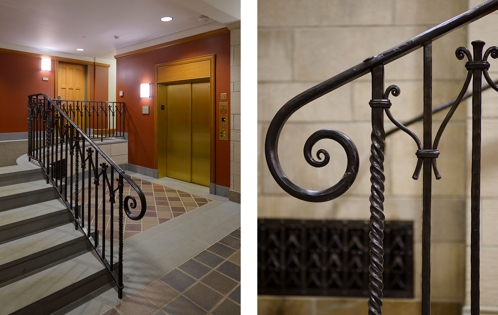
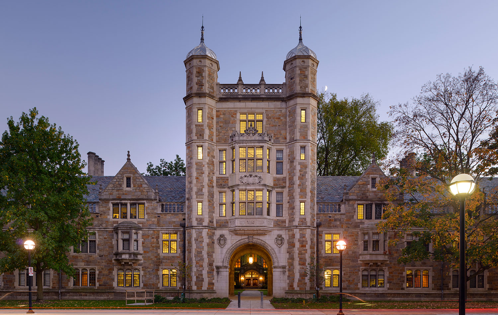
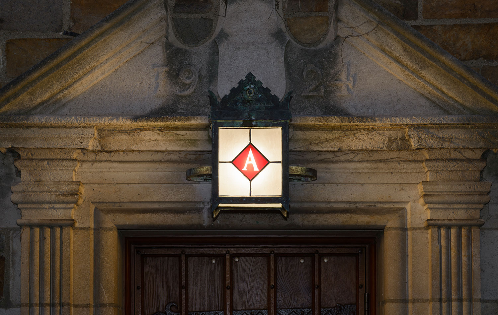
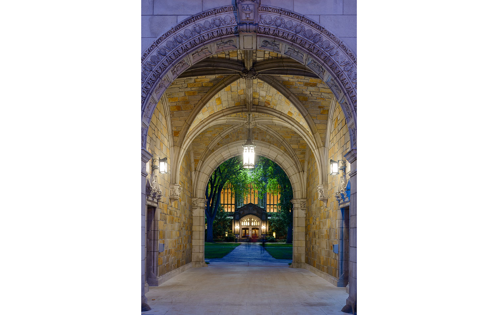
University of Michigan Lawyers' Club
Ann Arbor, Michigan
Design Architect: Hartman-Cox Architects
Architect of Record: SmithGroup JJR
The University of Michigan Lawyers' Club and the John P. Cook Dormitory, which are part of the prestigious Law Quadrangle, were completed in 1924 and 1931 respectively. The Lawyers' Club includes the "Club" (west, dining and recreation building) and "Dormitory" (north) wings. The total square footage of the complex is approximately 147,000 GSF.
The focus of this project was a complete a comprehensive renovation and update of the entire Lawyers' Club Dormitory and John P. Cook Building, which together are approximately 101,226 GSF, including approximately 26,000 SF of basement area. Renovation scope addressed all deferred maintenance and infrastructure needs for the Lawyers' Club Building Dormitory North Wing and John P. Cook Building, including new plumbing, heating and ventilation, fire detection and suppression, wired and wireless high-speed network access, and accessibility improvements. The renovation changed the existing "townhouse" points of entry into resident room layouts that use a continuous interior connecting corridor within each building to increase safety, accessibility and sense of community for the residents.
