Mt. Vernon Place Master Plan
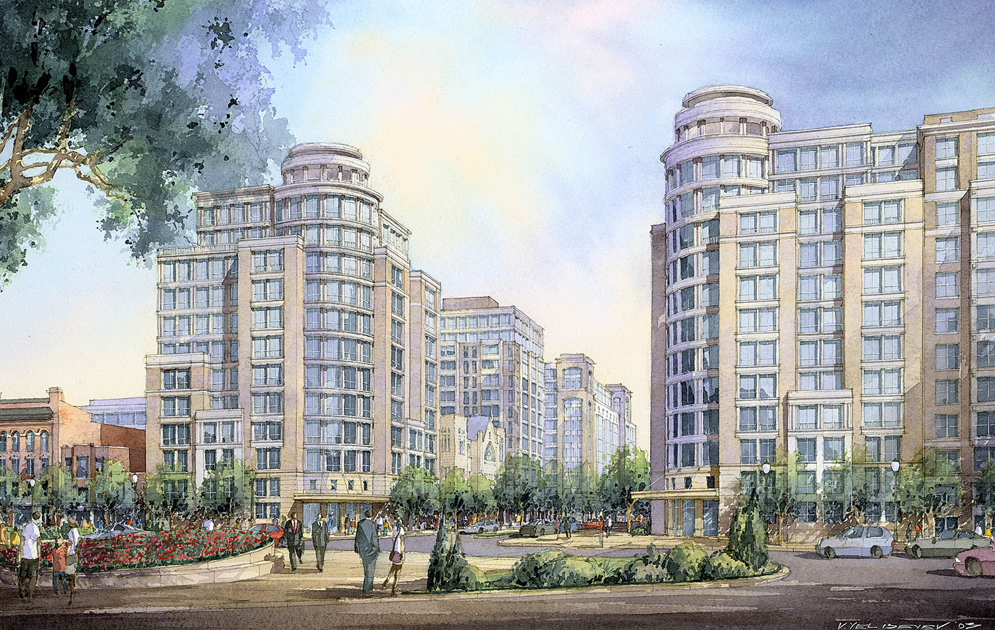
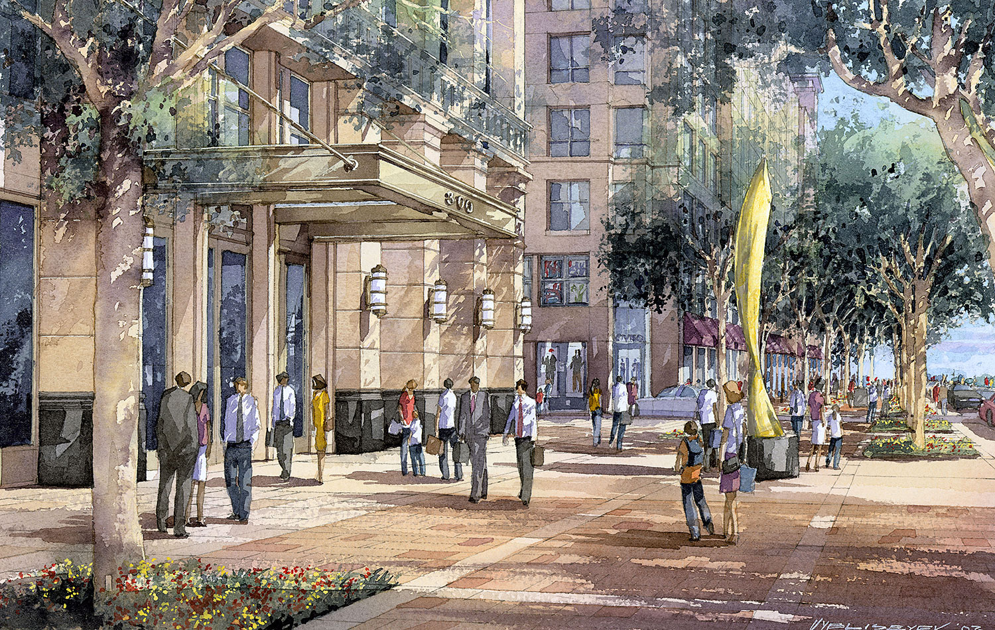
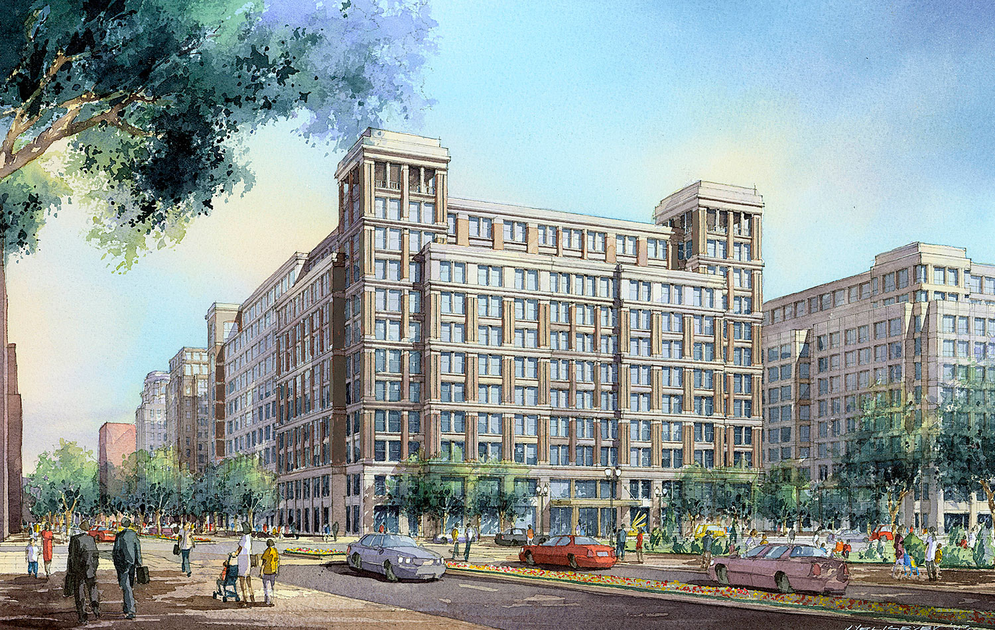
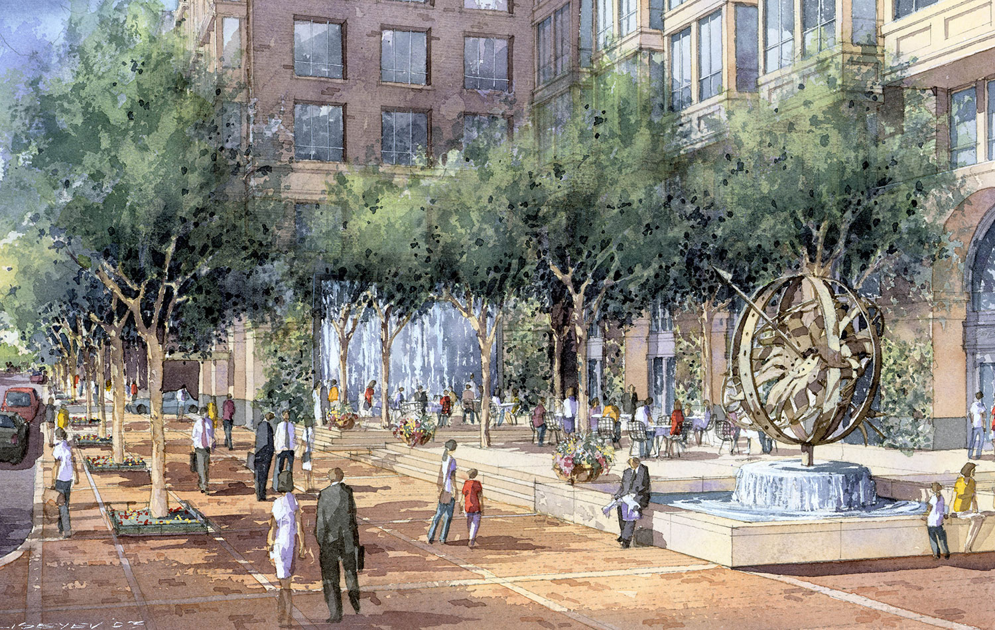
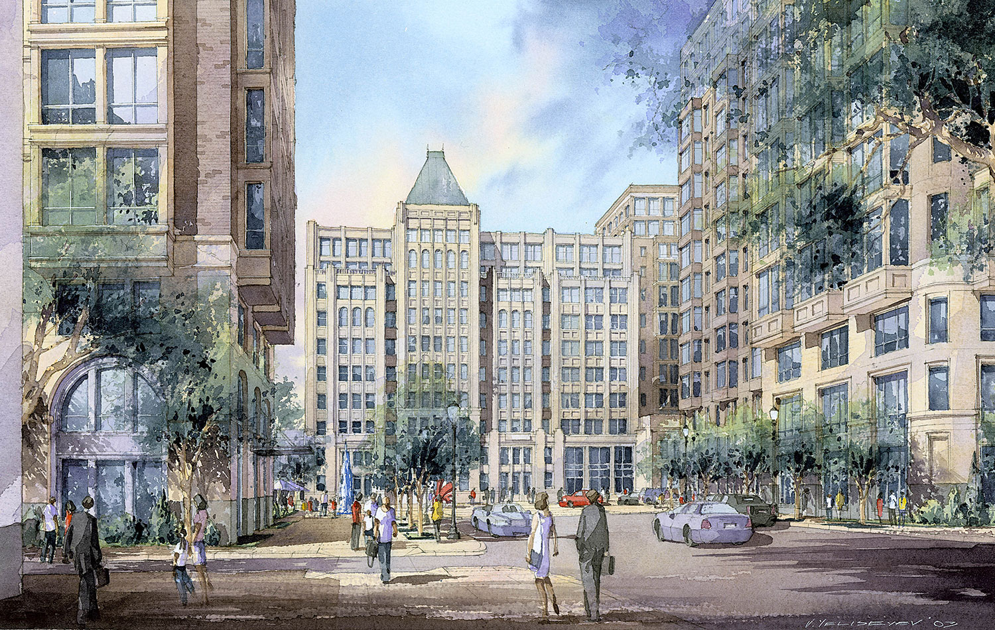
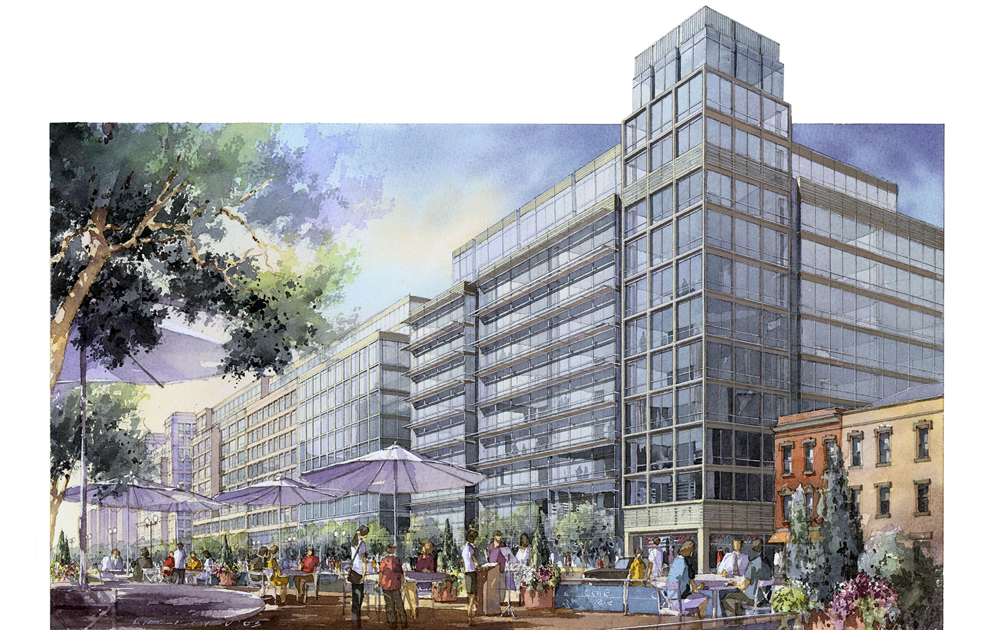
Mt. Vernon Place Master Plan
Quadrangle Development and The Wilkes Company
Washington, DC
Mount Vernon Place is a cluster of fourteen sites within Mount Vernon Triangle, situated between Third and Fifth Streets and Massachusetts Avenue and K Street. Mount Vernon Place was divided, in the Master Plan, into three districts: the K Street Promenade, Church Square/Third Street Corridor, and the Massachusetts Avenue Gateway. The ambition was to create a special precinct that has coherence and contrast, unity and variety, and a sense of processional drama.
