University of Michigan South Hall
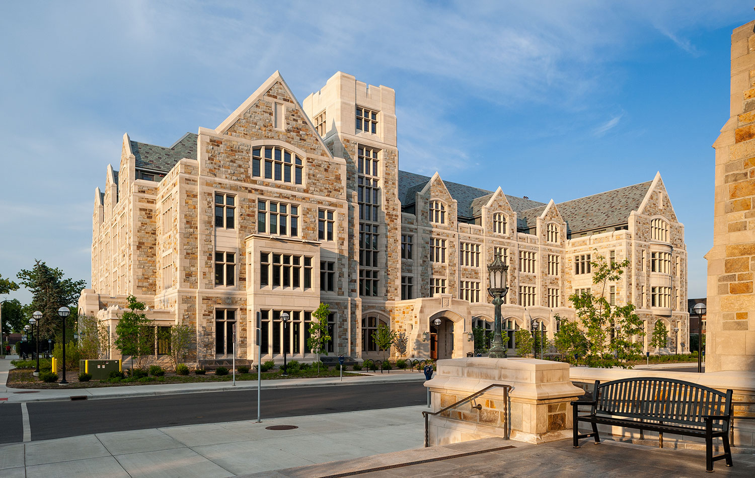
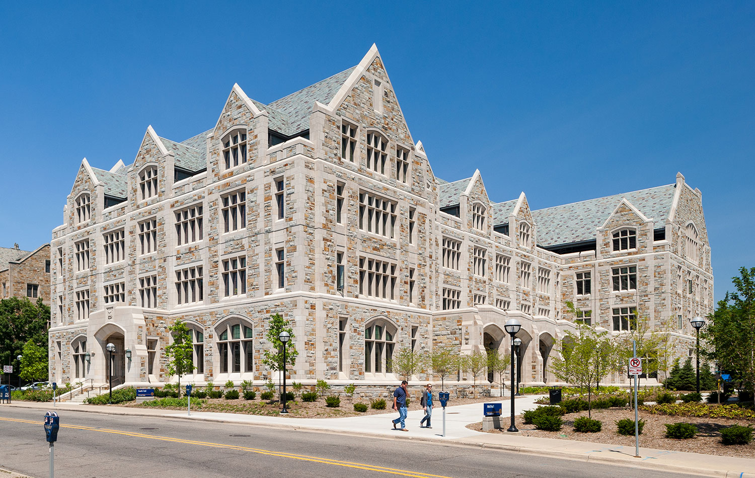

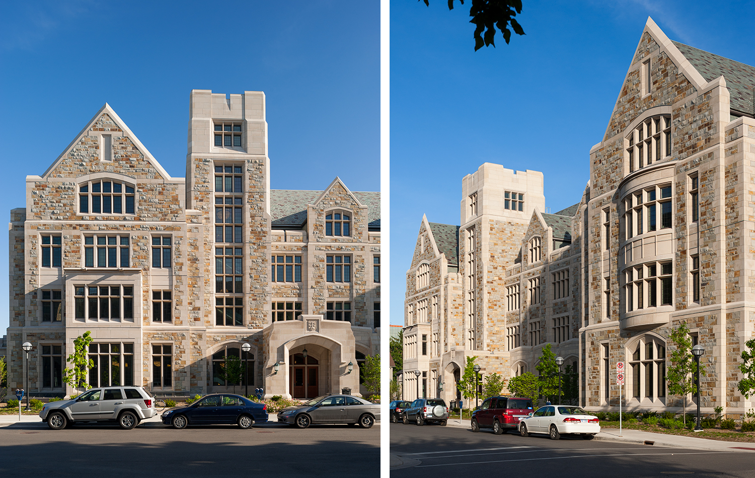
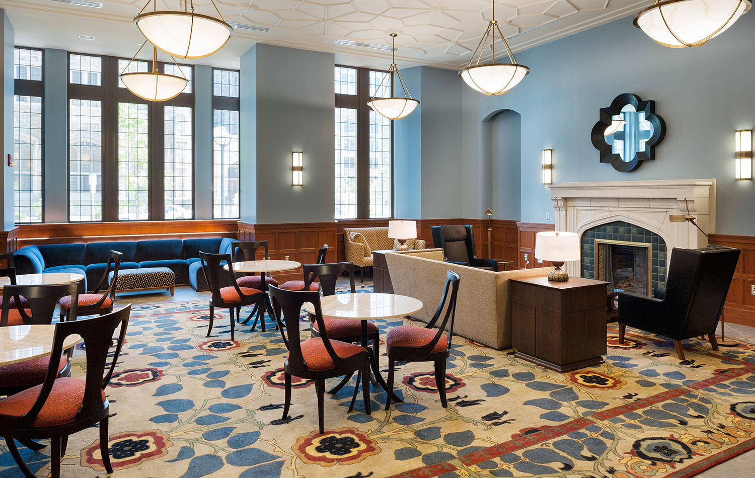
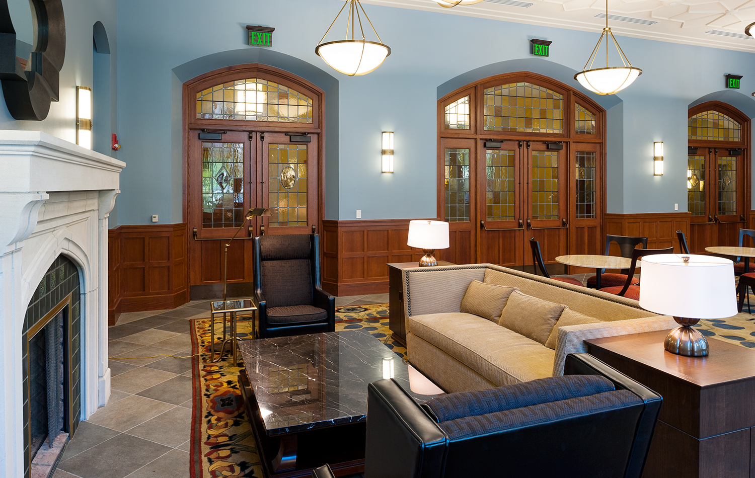

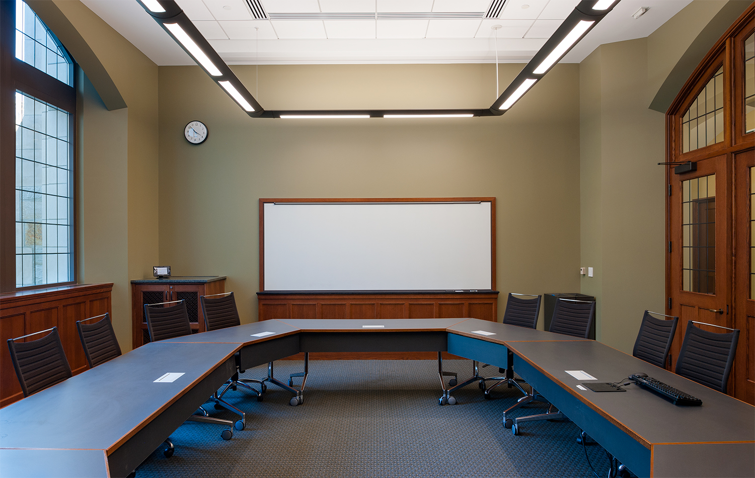
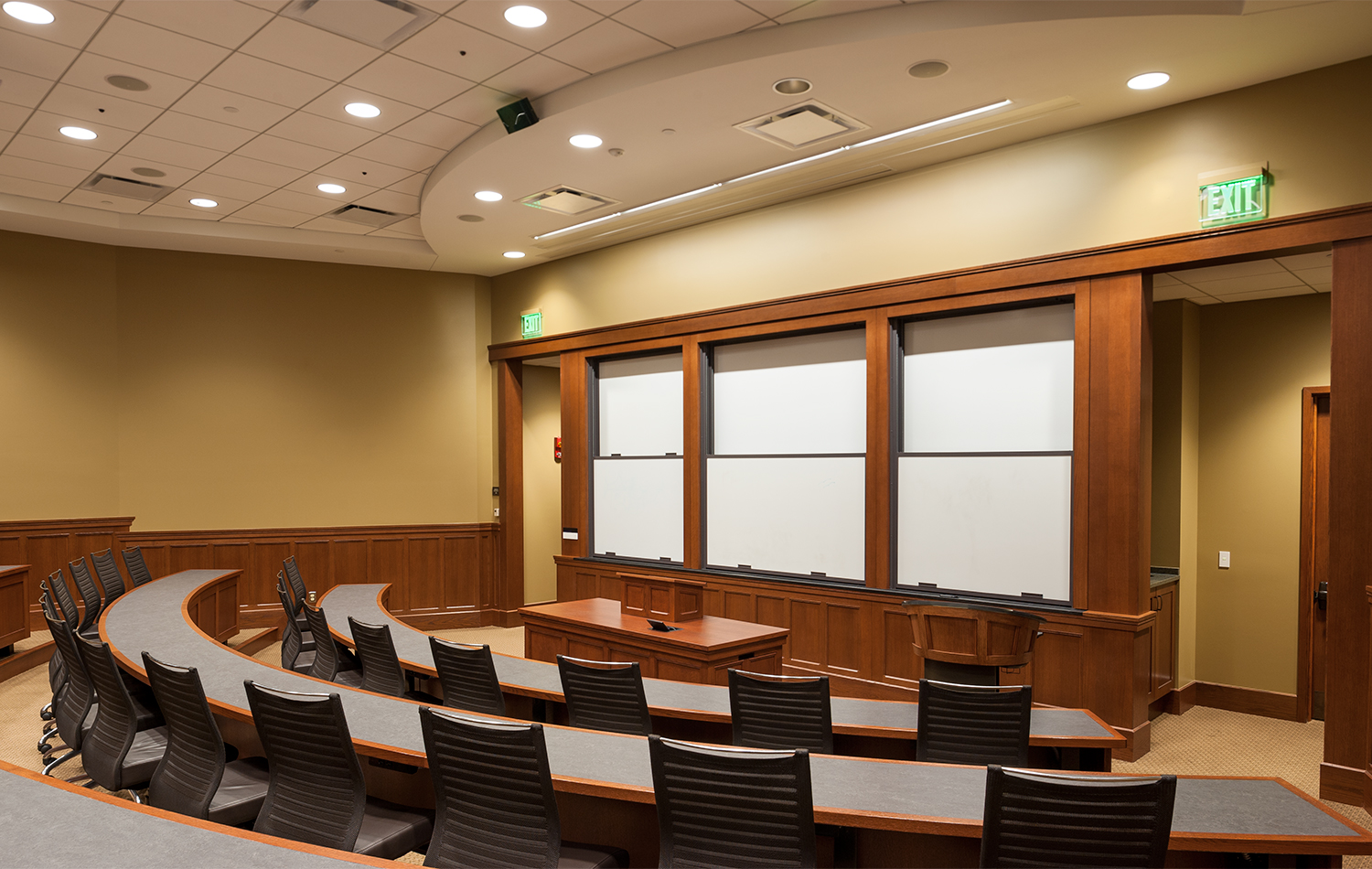
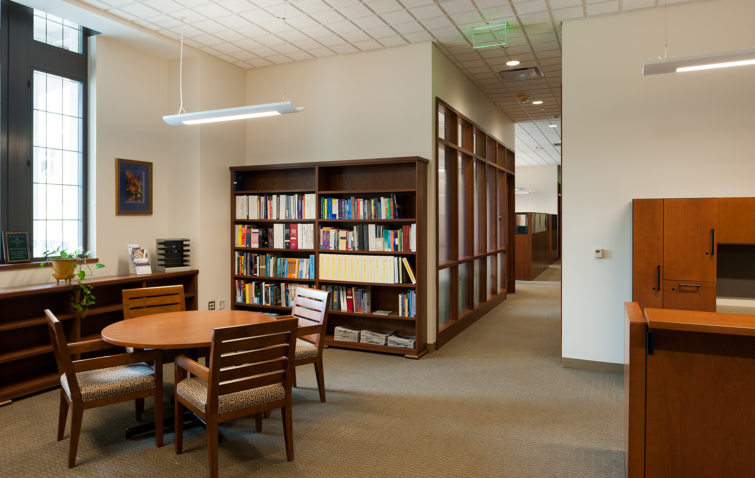
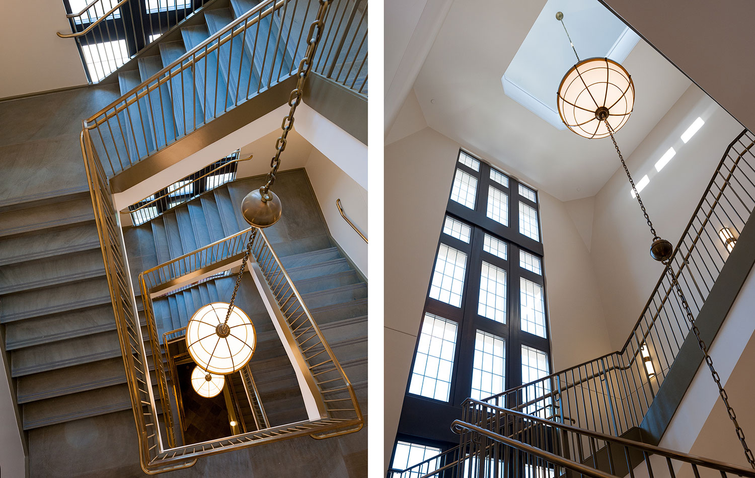
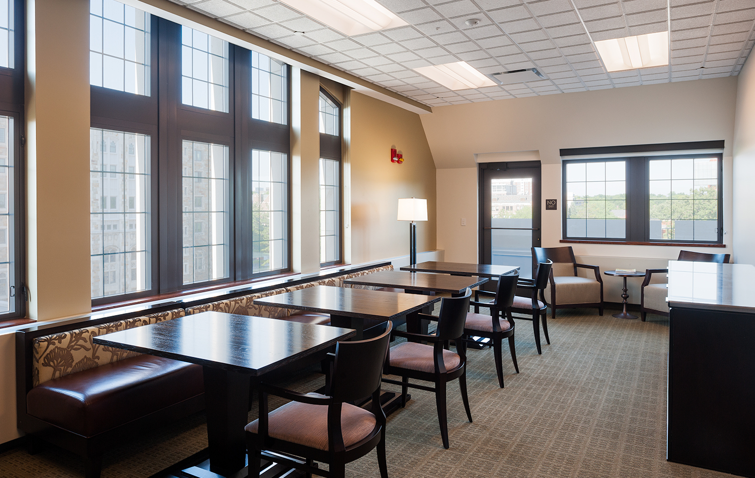
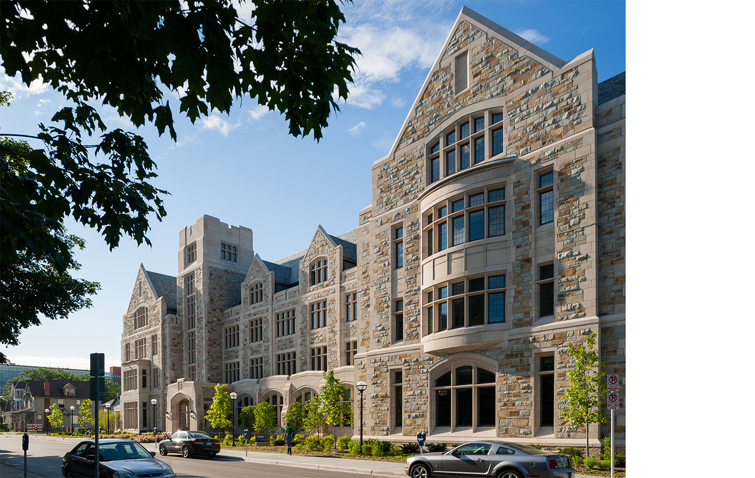
South Hall
University of Michigan Law School | Ann Arbor, MI
Design Architect: Hartman-Cox Architects
Architect of Record: Integrated Design Solutions
The University of Michigan Law Quadrangle is a collection of cherished Collegiate Gothic buildings designed by York and Sawyer, built between 1924 and 1933. They form the historic centerpiece to the University of Michigan's Ann Arbor Campus. South Hall is the first building addition in over 50 years. Scale, material, proportion and rhythm were interwoven to create a new structure that is designed to be an undeniable extension of the existing historic Law Quadrangle.
South Hall is a four-story, LEED Gold, 100,000 square foot academic building containing classrooms, seminar rooms, student lounges, law clinics, Career Services, Admissions, IT, Communications, Financial Aid, faculty offices, administrative offices and the Law School Development Office. While the interior is specifically tailored to the wide range of program elements and current trends in classroom design and technology, the simple cruciform plan is arranged to accommodate inevitable future changes and expansion that law school programs undergo.
