1515 Wynkoop
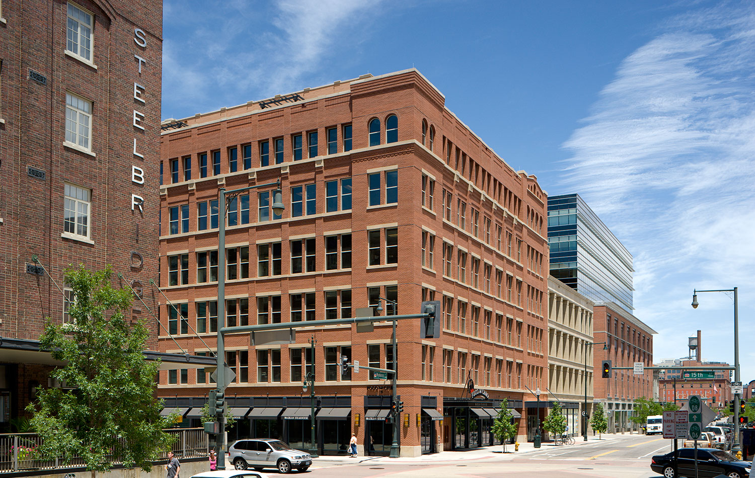
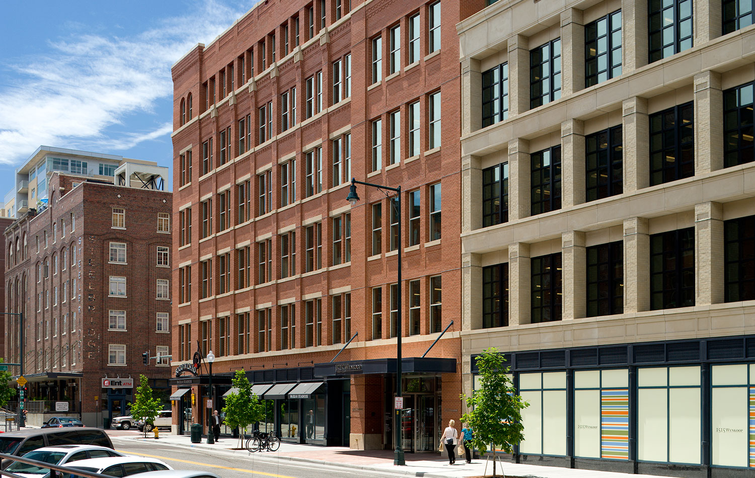
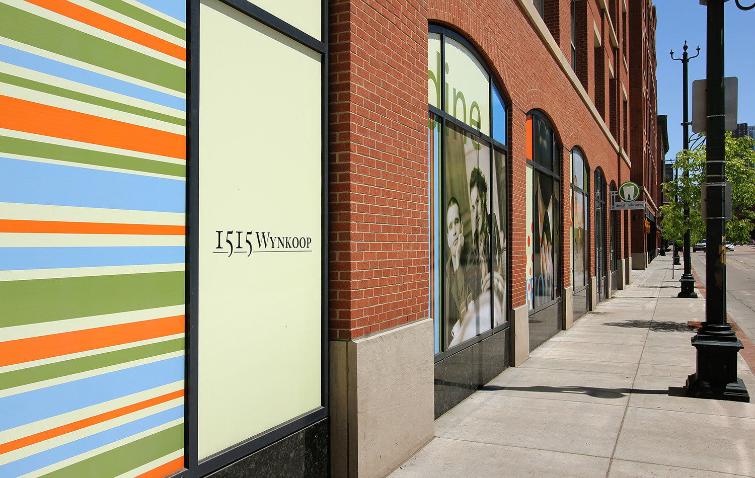
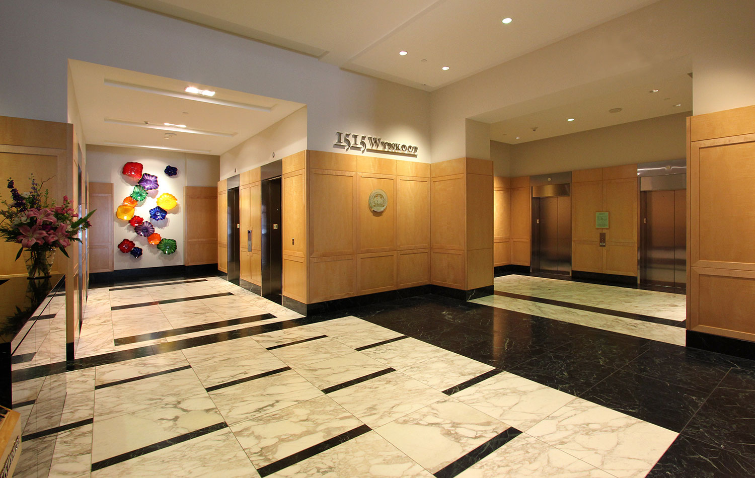
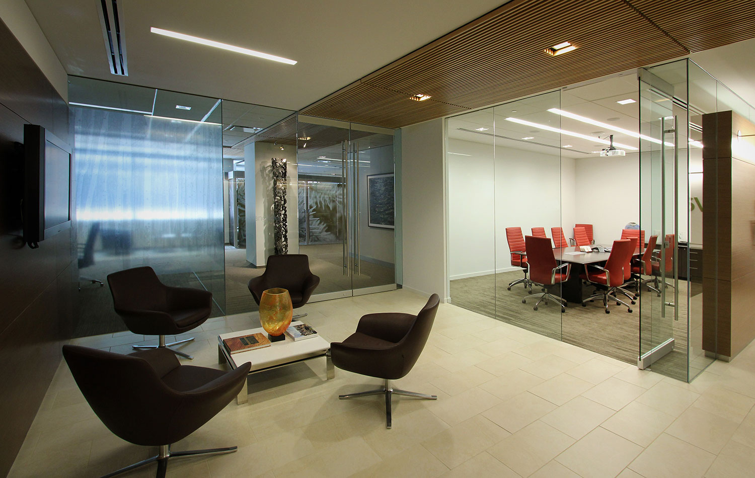
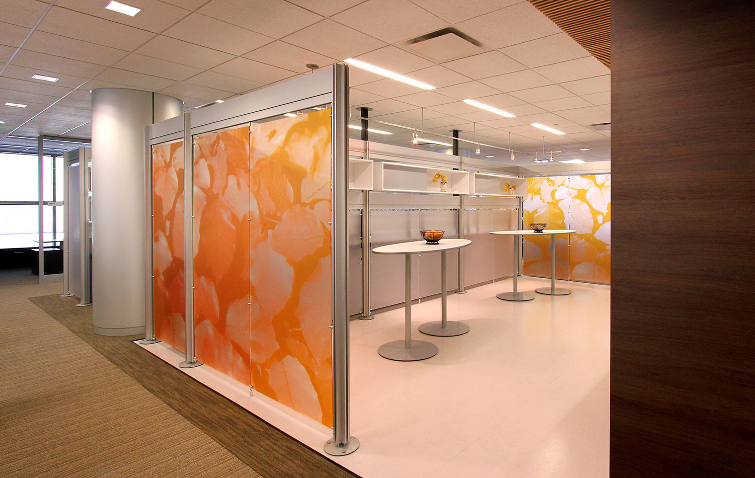
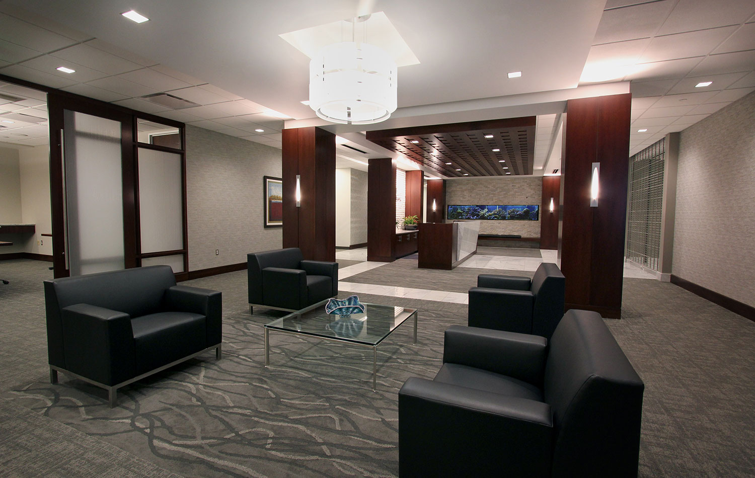
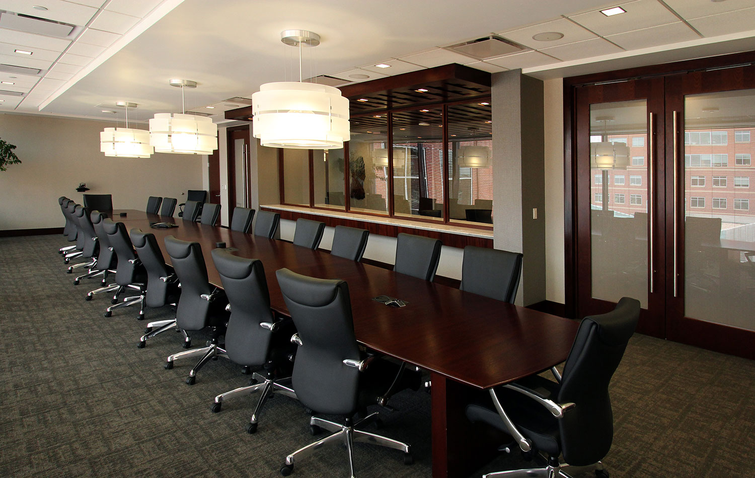
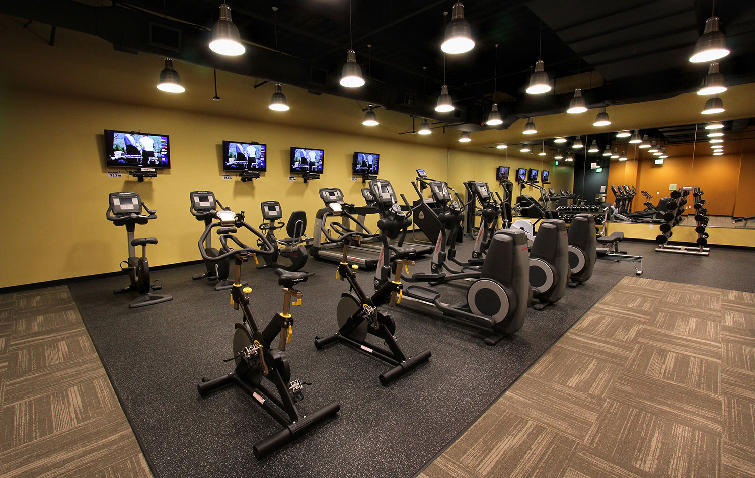
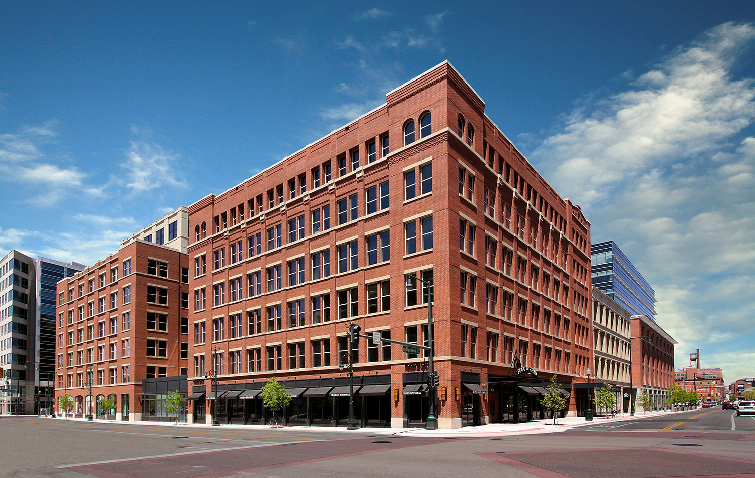
1515 Wynkoop
Hines
Denver, CO
Design Architect: Hartman-Cox Architects | Architect of Record: Gensler
Located in Denver, Colorado, this 330,000 gsf office and retail building was designed to fit within the context of the very vibrant Lower Downtown neighborhood. The brick facades are detailed to be consistent with the scale and ambiance of the former warehouse and supply store district.
The ground level is predominately retail and restaurant space with a dramatic entrance lobby to the seven office floors above. Typical floors are 48,000 sf and have excellent views in all directions. 425 parking spaces are located below grade.
