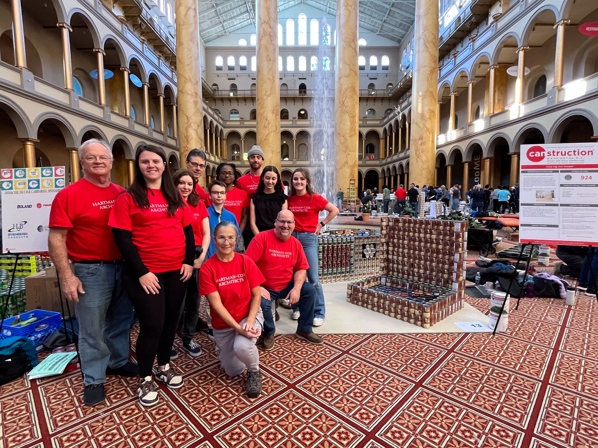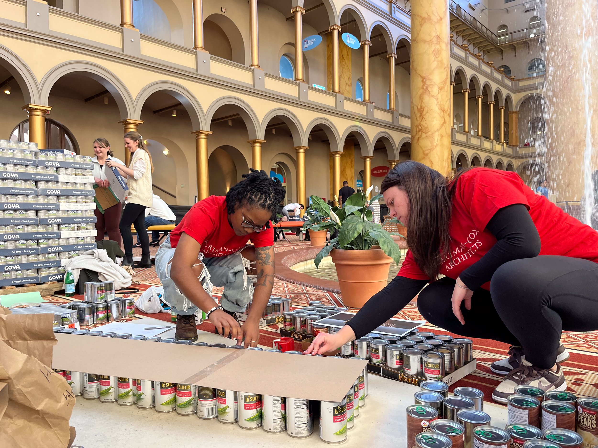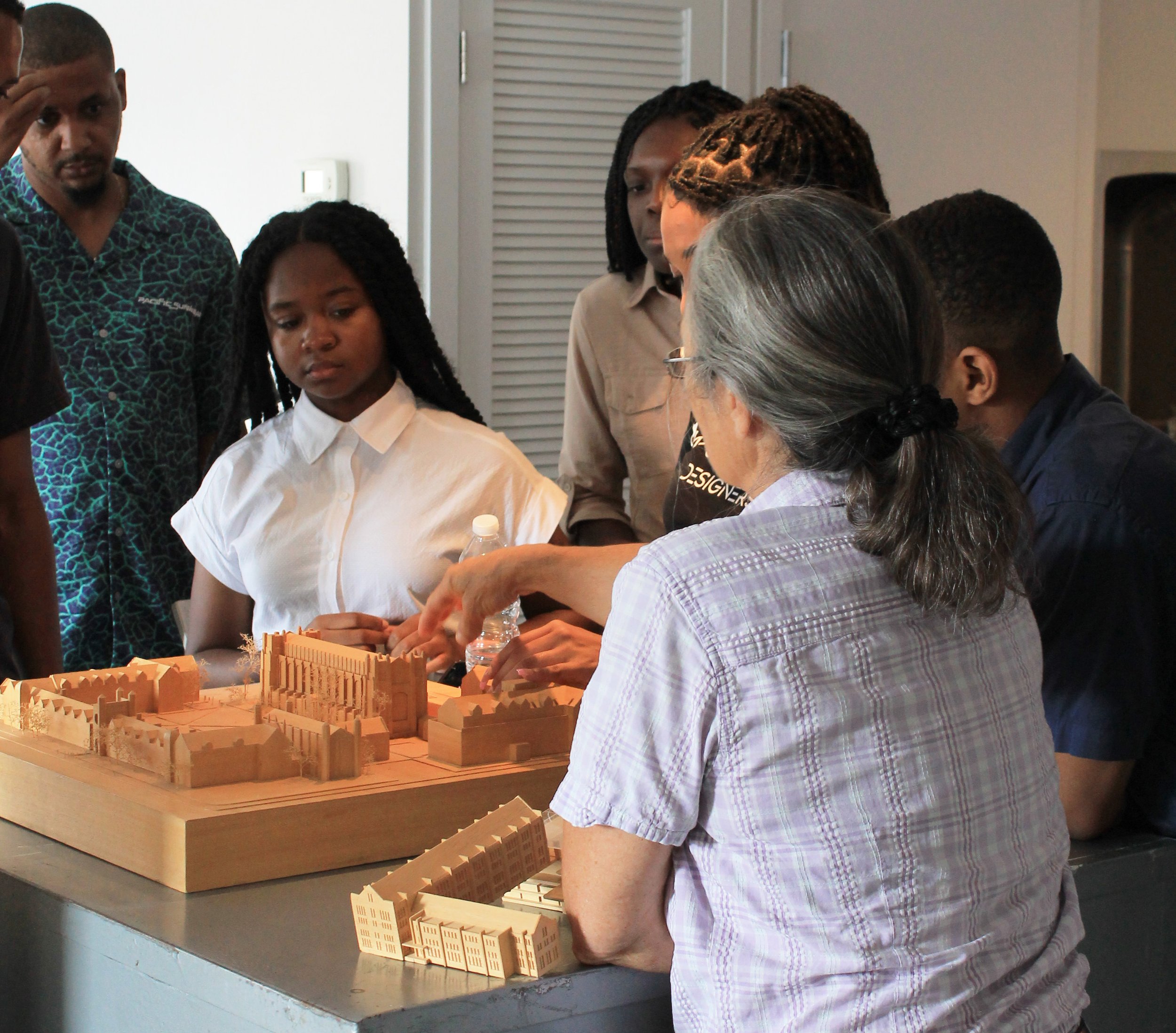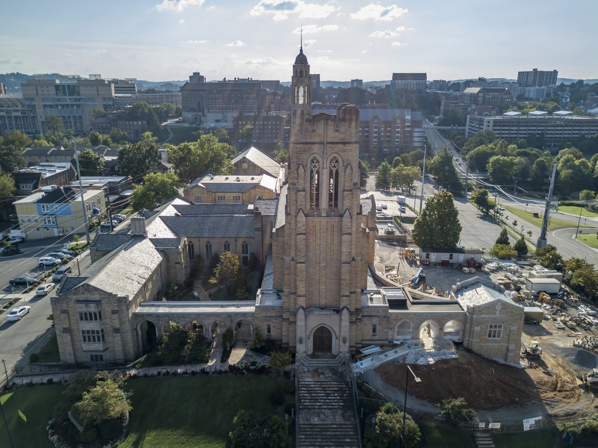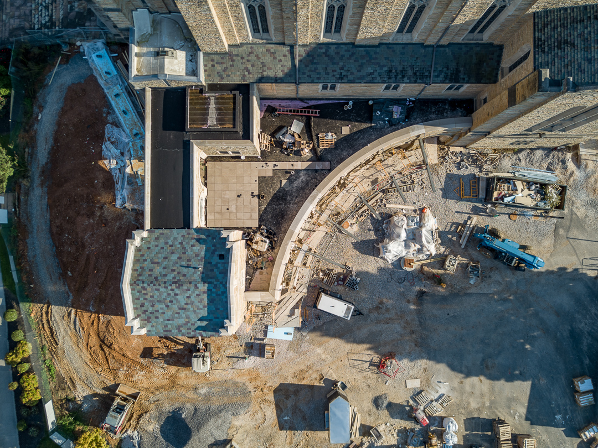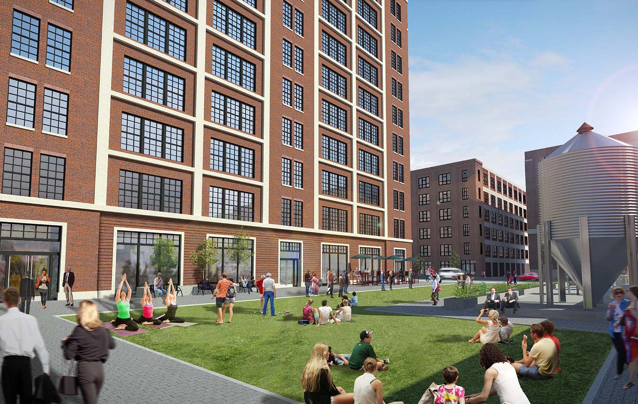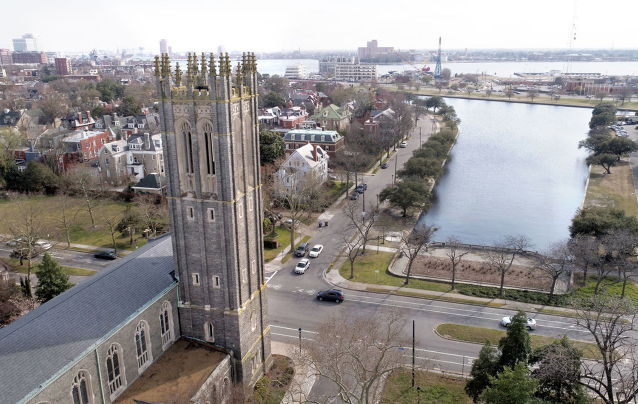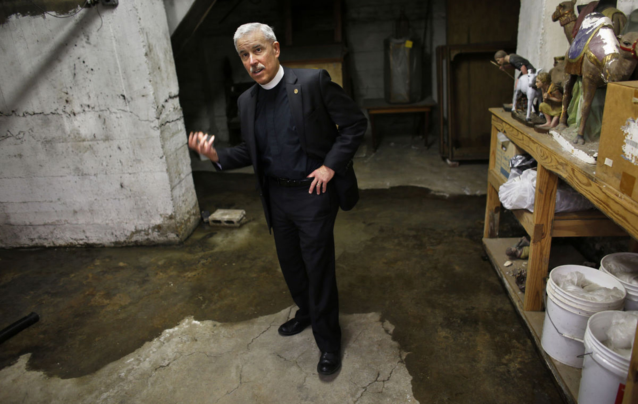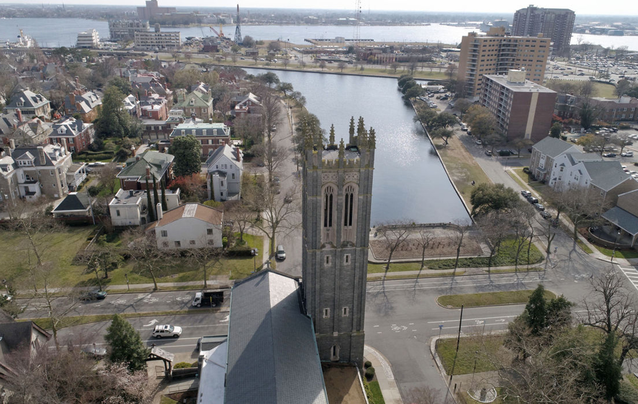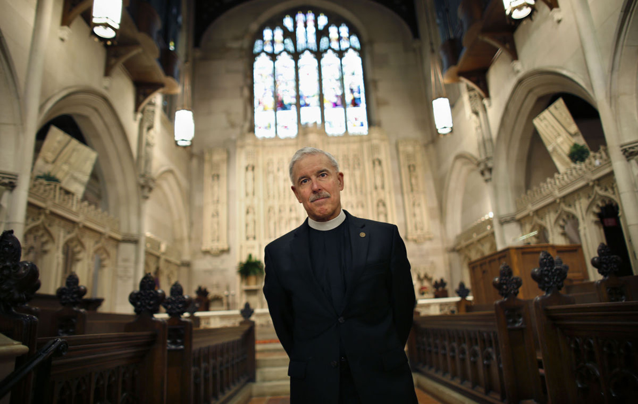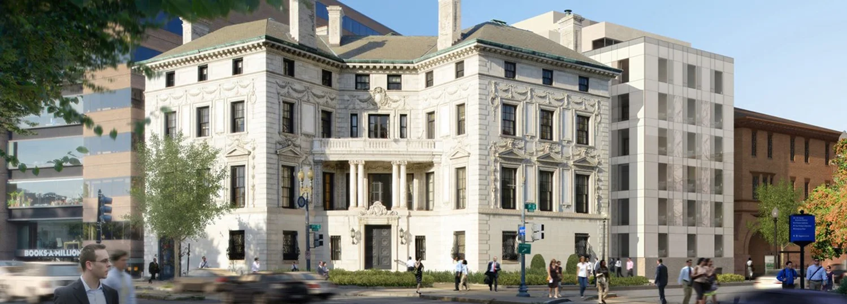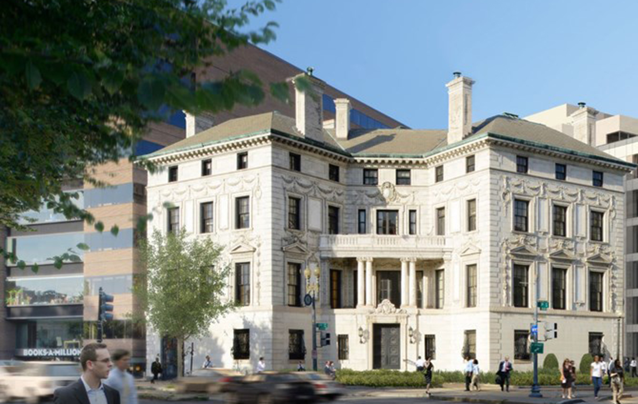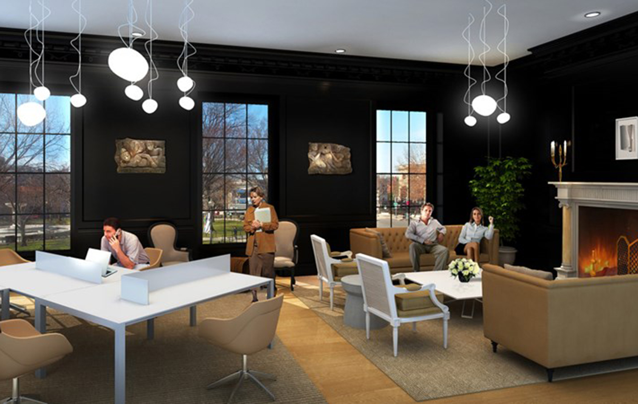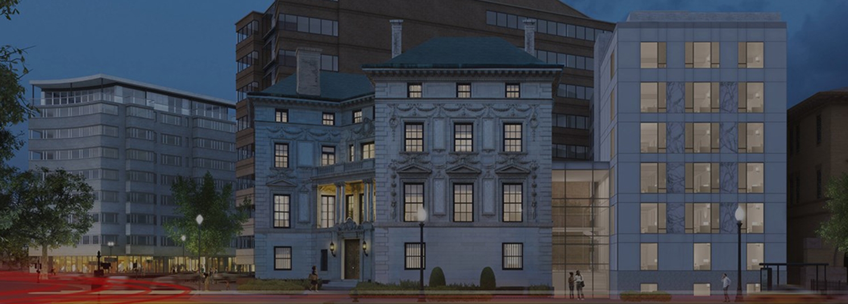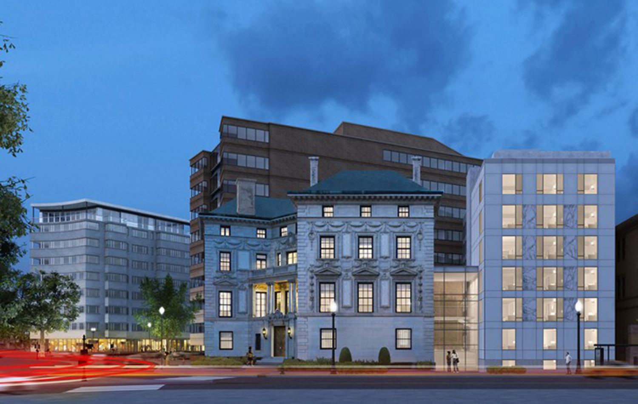With heavy hearts, we share the news that our friend and mentor, George Hartman died on April 13th, 2025.
George Hartman was an architect, teacher, and publisher. An internationally acclaimed architect, George was principal emeritus of Hartman–Cox Architects where he led the firm from its founding in 1965 with Warren J. Cox, FAIA, to 2002. During George’s tenure, Hartman–Cox in Washington, D.C., received many national and international design awards, including the American Institute of Architects Firm award in 1988 and American Institute of Classical Architecture firm award in 2006. George was a Fellow of the AIA and the American Academy in Rome. In 2005, George was the recipient of the prestigious Centennial Medal Award, the highest honor bestowed by the AIA DC Chapter. In addition to the Pencil Points Reader, he co-edited with Warren Cox Hartman–Cox: Selected and Currents Works (Images, 1994). George received his BA and MFA in architecture from Princeton University. He taught at Catholic University, North Carolina State University, and the University of Maryland, and has served on numerous juries and lectured extensively. He has also served as president of the AIA Washington Chapter and was a member of the U.S. Commission of Fine Arts and the U.S. Department of State’s Architectural Advisory Board of the Foreign Buildings Office.
George is survived by his wife, Jan Hartman, and children, Josh Hartman [Nan] and Sarah Hartman.
Rest in peace, George.
May the seas lie smooth before you.
May a gentle breeze forever fill your sails.
May sunshine warm your face,
And kindness warm your soul.
And, until we meet again
- Excerpt from Irish Sailor’s Blessing
Brian G. Thornton, AIA (left) with George Hartman (right) receiving the 2005 AIA|DC Centennial Medal Award.











