Church Street United Methodist Church
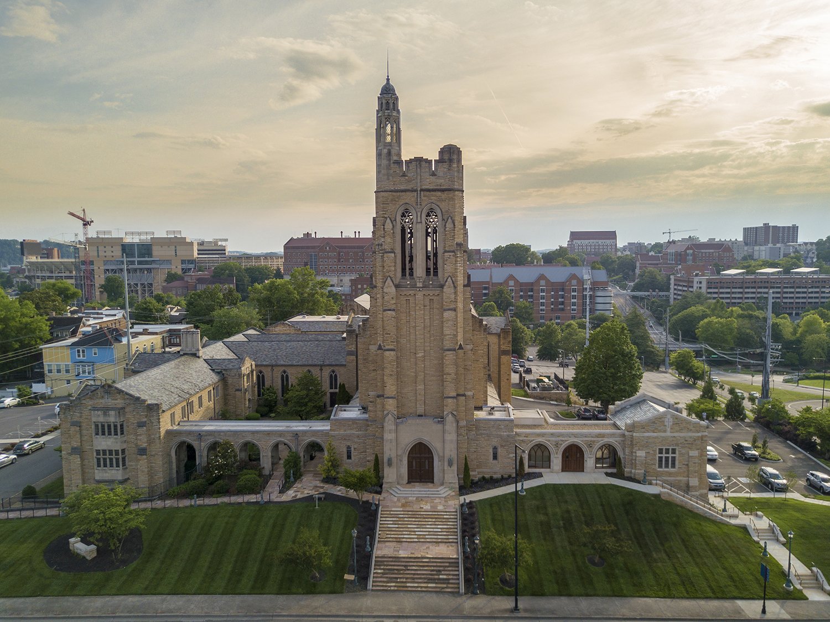
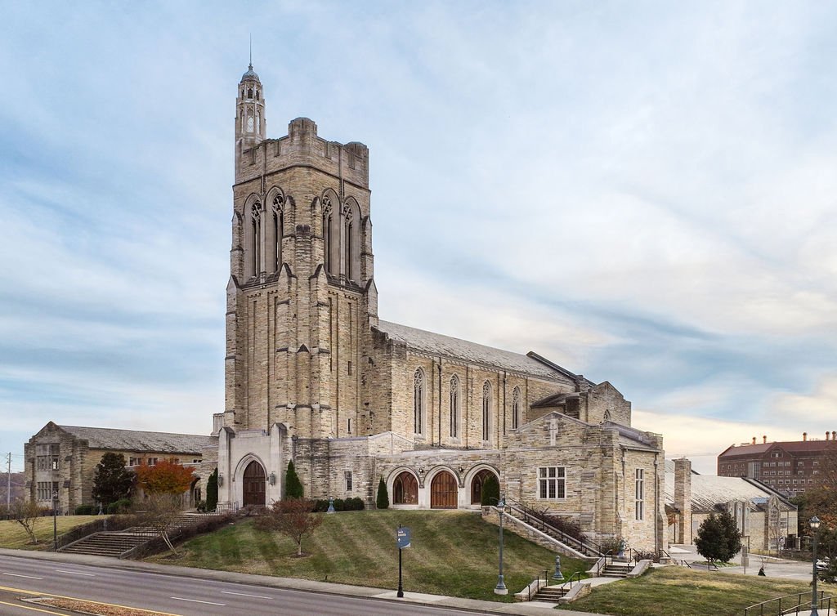
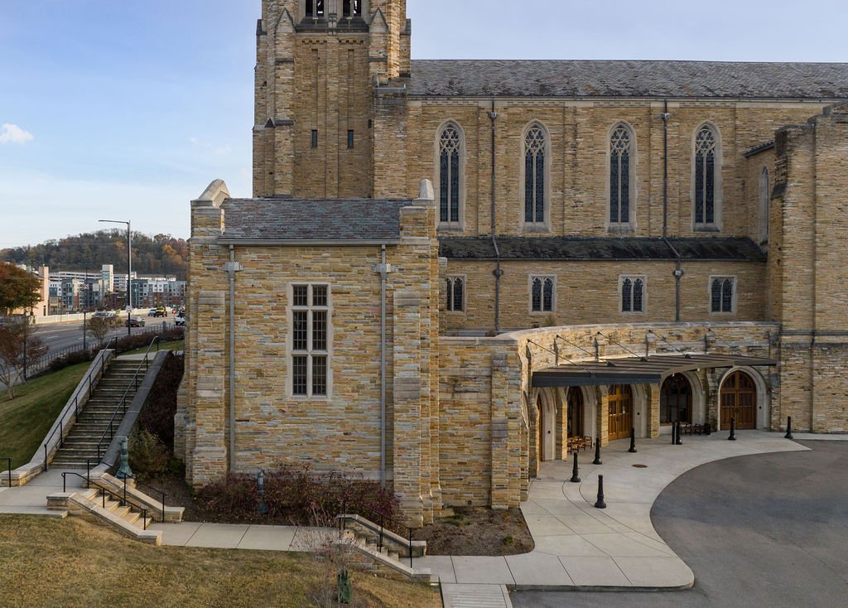
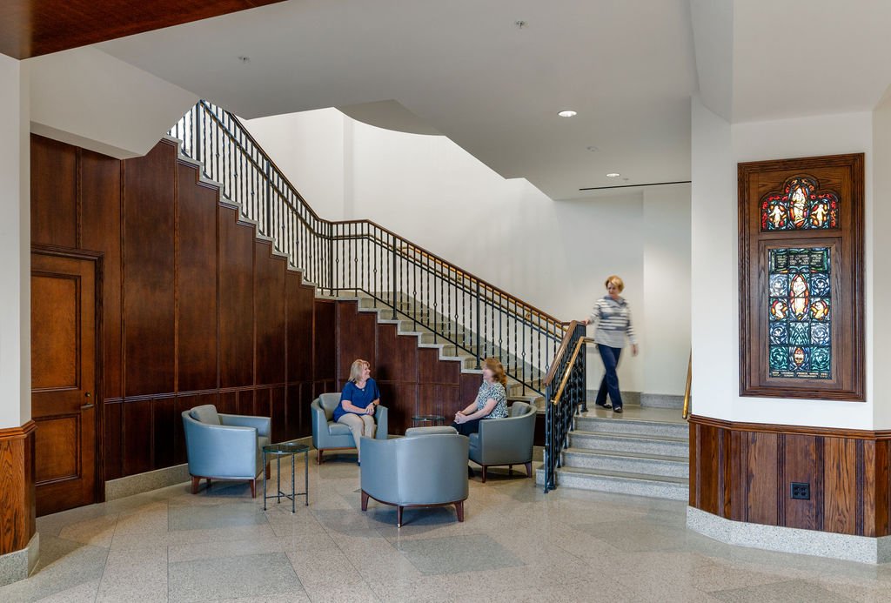
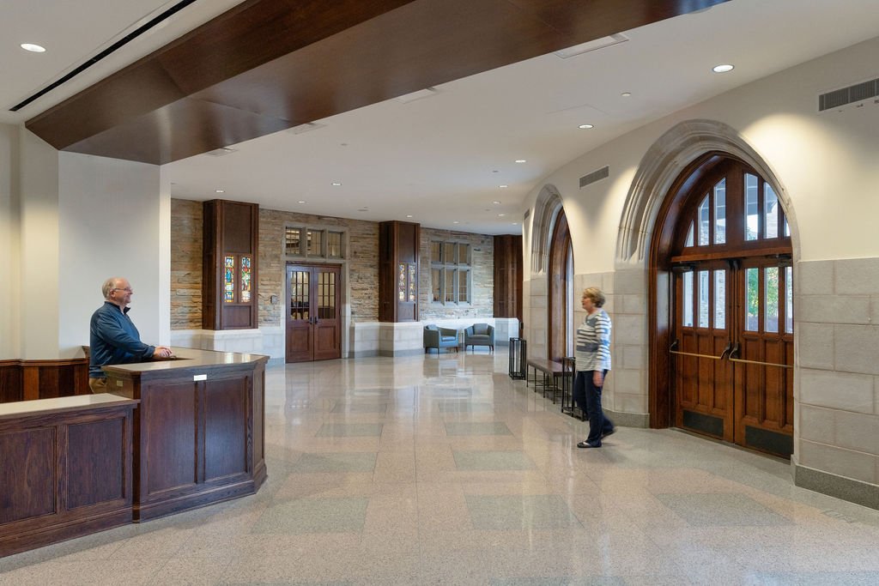
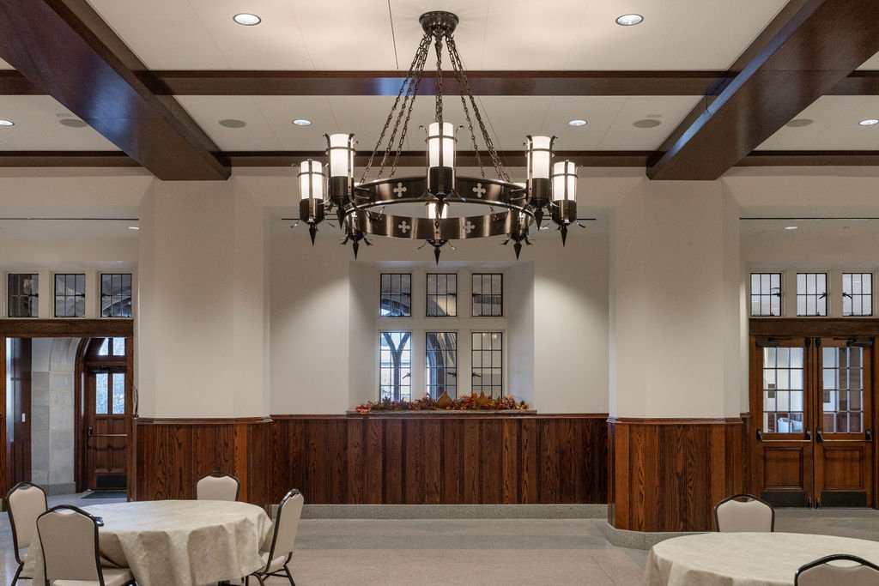
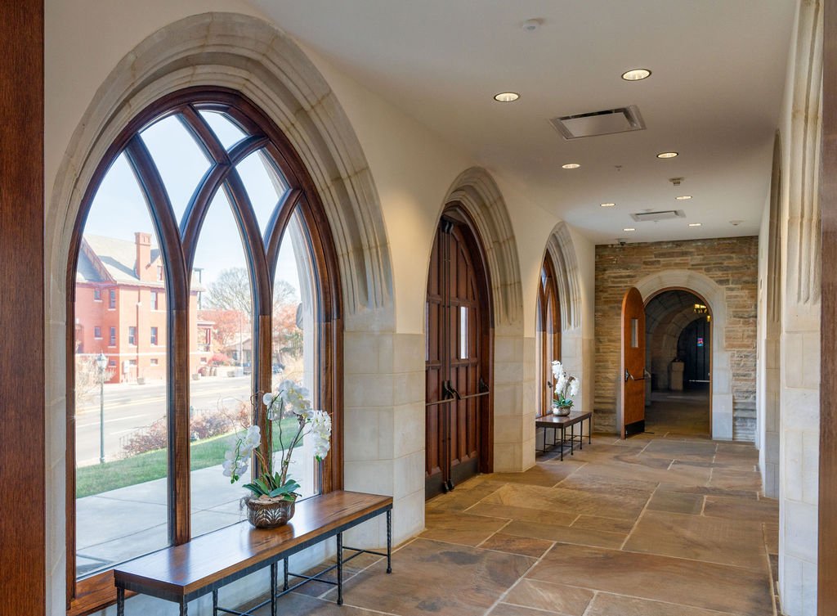
Church Street United Methodist Church
Knoxville, TN
Designed by the New York firm John Russell Pope with local architect, Charles I. Barber, Church Street United Methodist Church was built in 1930-31 by Worsham Brothers and with stone mason TL Yon. Between 1945 and 1956, the stained glass windows designed by the Charles Connick Studio of Boston, Massachusetts were installed in the Nave of the church. An Education Building primarily composed of classrooms was added to the west in the 1960s. Currently the building is used as a preschool on the first floor during the week. The Church Life Center constructed in the late 1980s includes classrooms and a gymnasium. Listed on the National Register of Historic Places and described as “one of the most important church buildings in the South,” the 1931 CSUMC building is a unique structure that was in need of renovation and renewal to further its continued service to the church congregation and community at large.
The Renovation and Renewal Project Task Force Committee solicited input from CSUMC members, administration and staff, for what was initially conceived to be a renovation of the Parish Hall. As the information was gathered, the committee recognized that the renovation of the Parish Hall would impact “areas and activities beyond its original footprint.” To this end, the scope of the Master Plan Study expanded to the entire first floor including entrances, parking and drop off areas, and signage.
The initial part of the Master Plan Study involved continuing the conversation with the CSUMC members, administration and staff as well as observing the patterns and use of the buildings at different times of the day and throughout the week including circulation within the building as well as access from the parking areas and entrances. Additional goals and objectives for the Master Plan Study were added. This included providing welcoming and inviting entrances; developing an accessible route to the Nave and Third Floor; creating a covered drop off at the main entrance; improving convenient and accessible storage within or nearby to support activities in the Parish Hall; enhancing pedestrian/bicycle access to the buildings.
Photo credit: Aaron Blake, CSUMC and Tennessee Marble Company
