Lafayette Elementary School
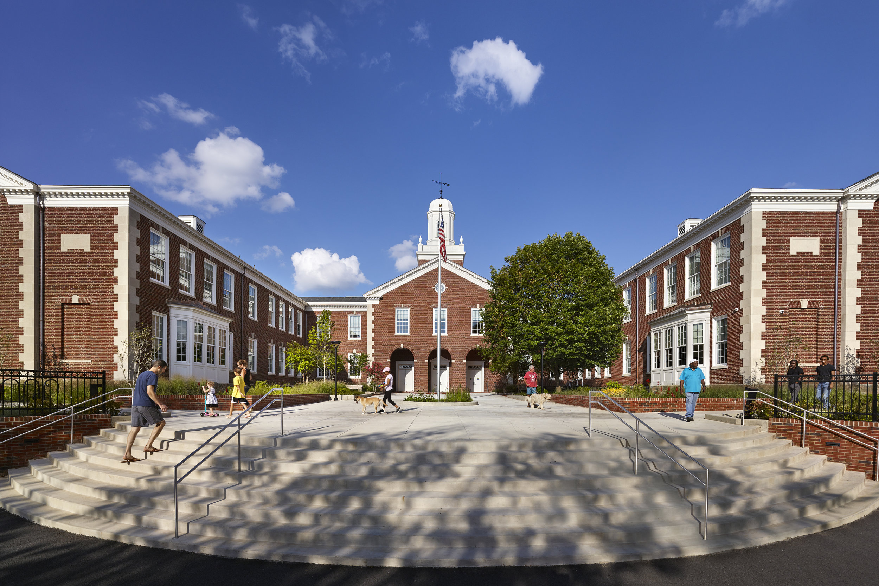
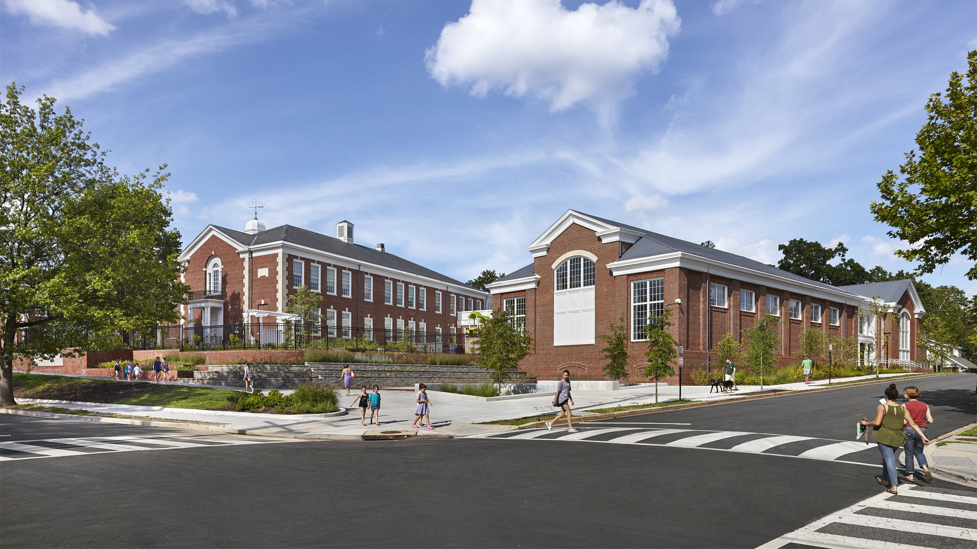
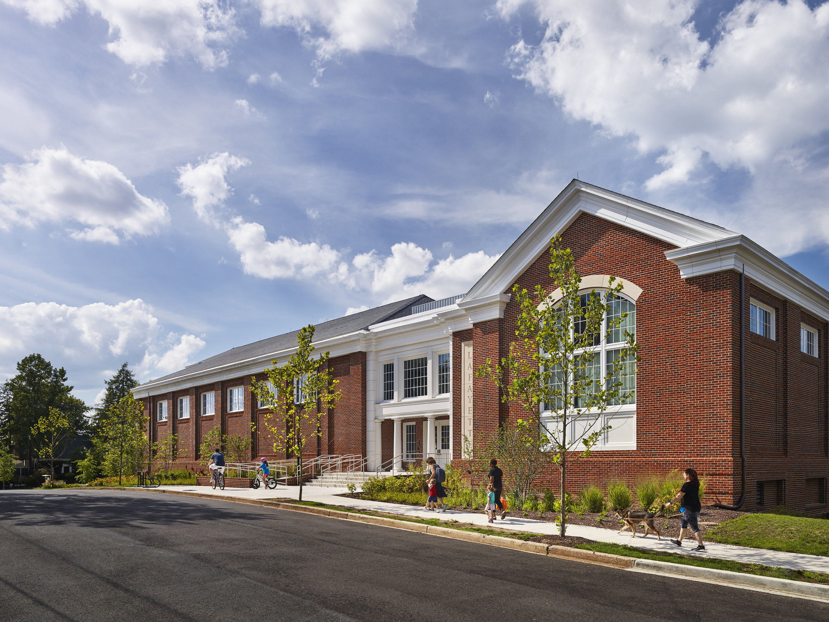
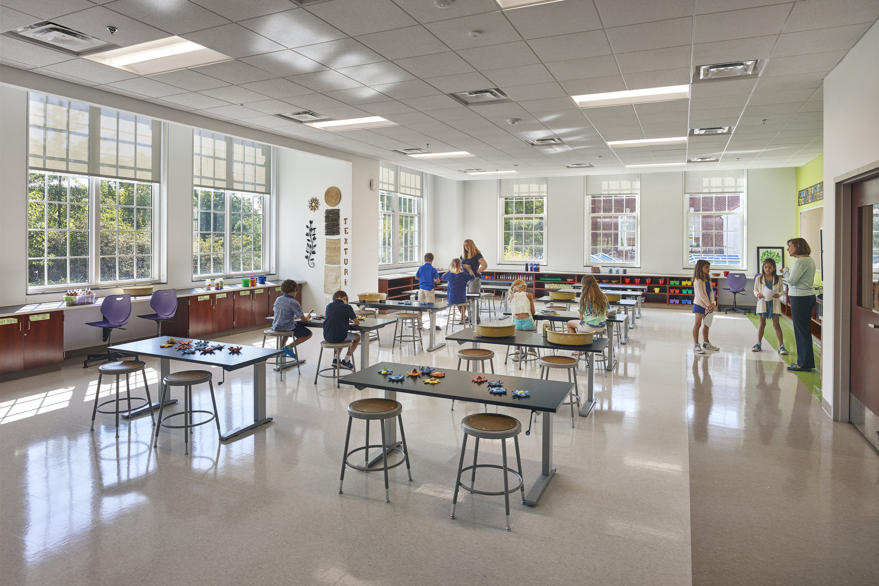
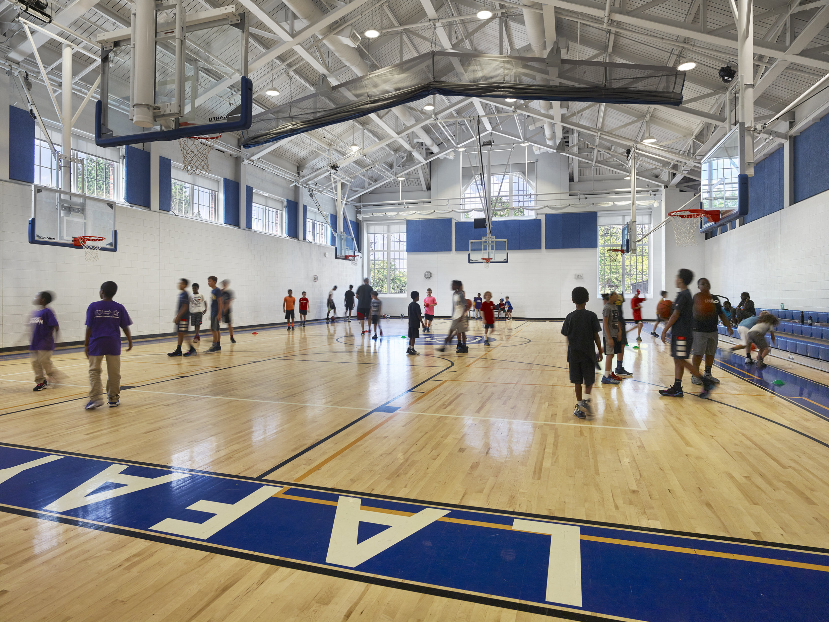
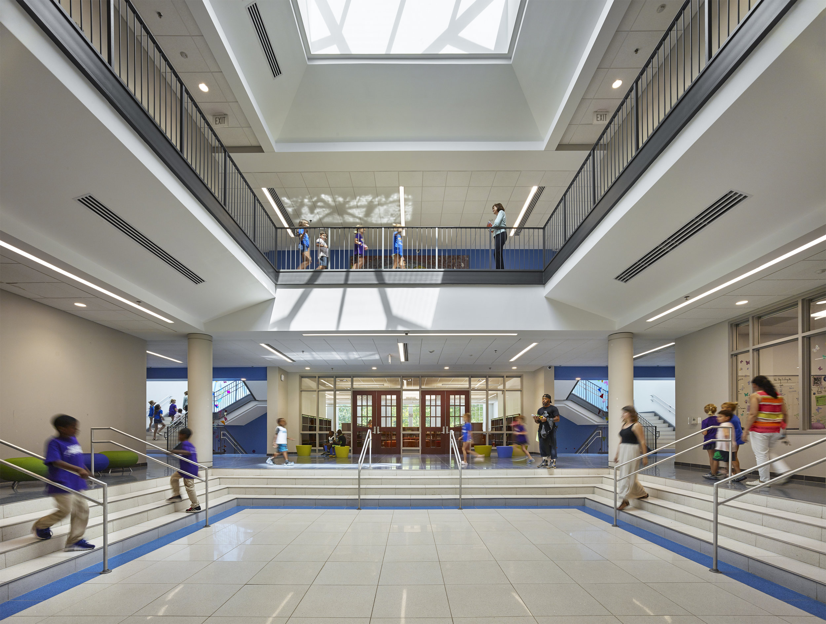
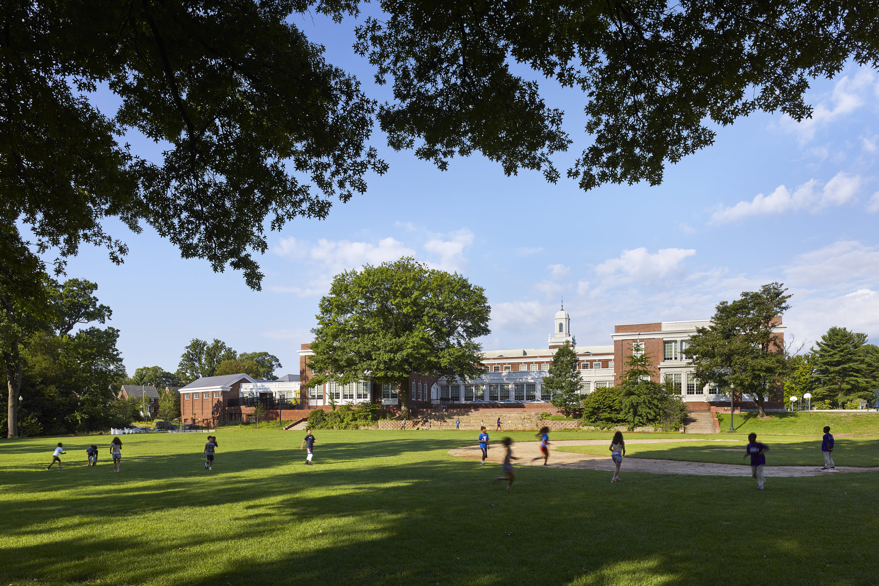
Lafayette Elementary School
Department of General Services
Washington, DC
Architect of Record and Design Architect: Hartman-Cox Architects
School Architect: Grimm+Parker Architects
This existing Albert Harris designed school was in need of restoration, rehabilitation and also required a significant addition to accommodate a larger school population, upwards of 800 students, as well as to provide modern classrooms and enhanced extracurricular spaces, - imperative in the 21st century learning environment. The design team modernized the school focusing on both the school’s mission and the community’s aspirations and goals for the complex and its site.
The design team approached the renovation and addition of Lafayette Elementary School as a multi-faceted historic resources project. The scope of work not only included historic preservation of the building but also encompassed respect for and attention to the existing historic fabric - the site, the history of the school, and the general sensibility of the historic neighborhood. The design team divided the effort into four main categories: the identification and removal of noncontributing and non-compatible structures, technical historic preservation of existing building elements scheduled to remain, comprehensive research for the design and detailing of elements to be replaced, and attention to the defining elements and principles that characterize the original school and the surrounding neighborhood in order to ensure complementary and appropriate additions to the existing complex. All work was done in close consultation with representatives of the Commission of Fine Arts, Historic Preservation Office and in conjunction with the architectural historian providing the National Register Nomination. Discussion with these historic review groups began during the program stage and continued through construction. The project was procured as a design/build fast-track project.
Photos by Alan Karchmer
