The Nordic
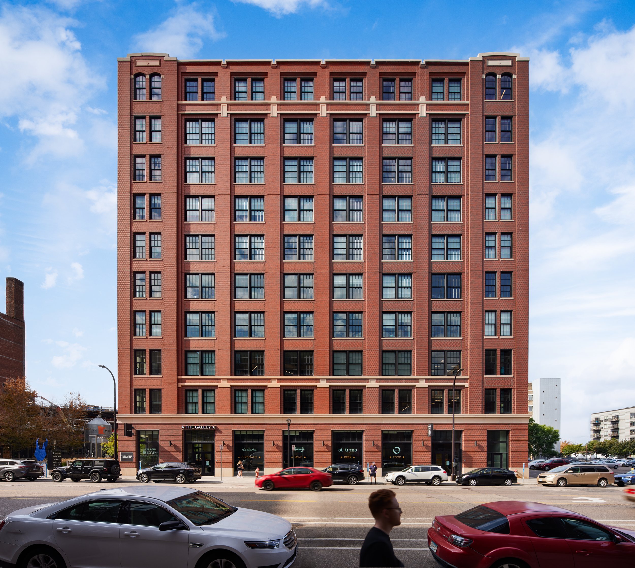
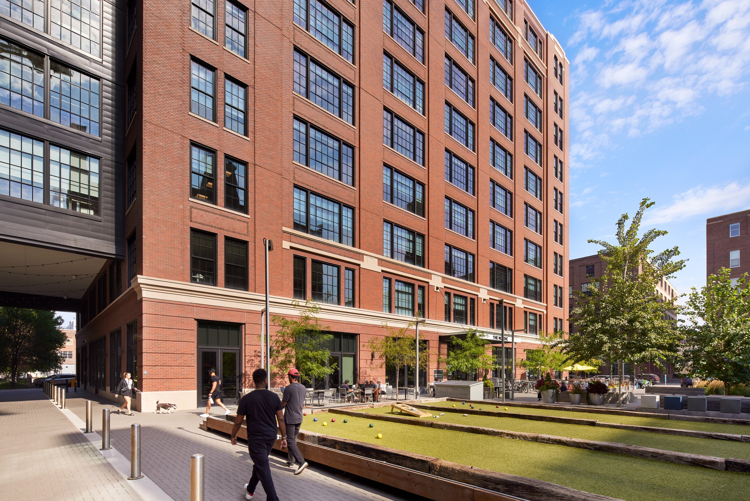
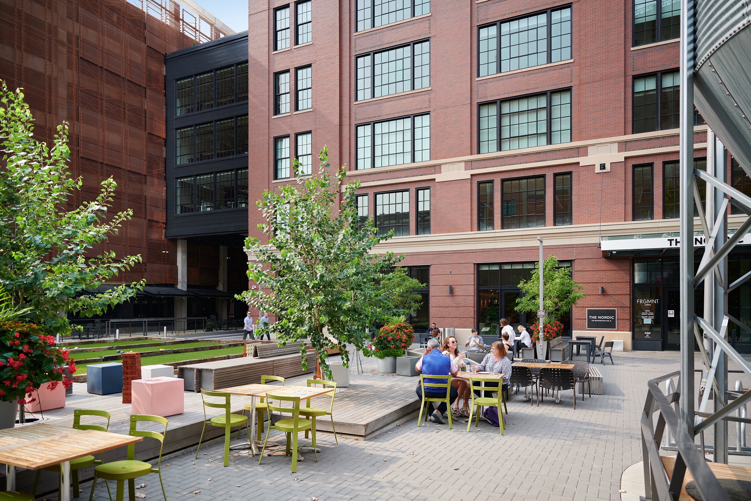
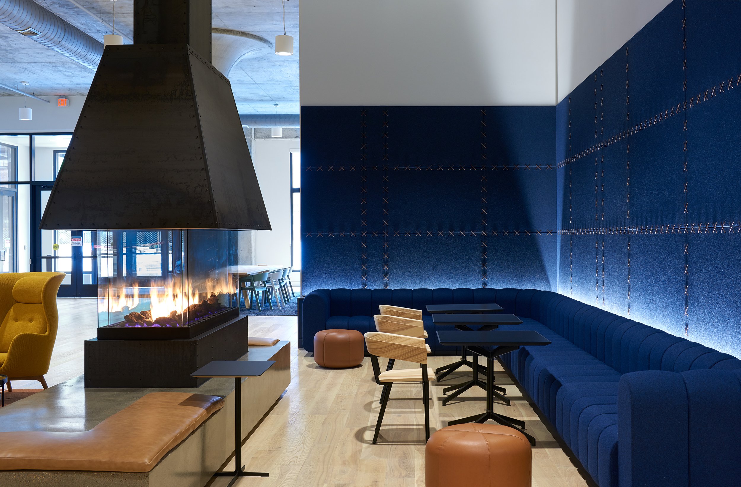
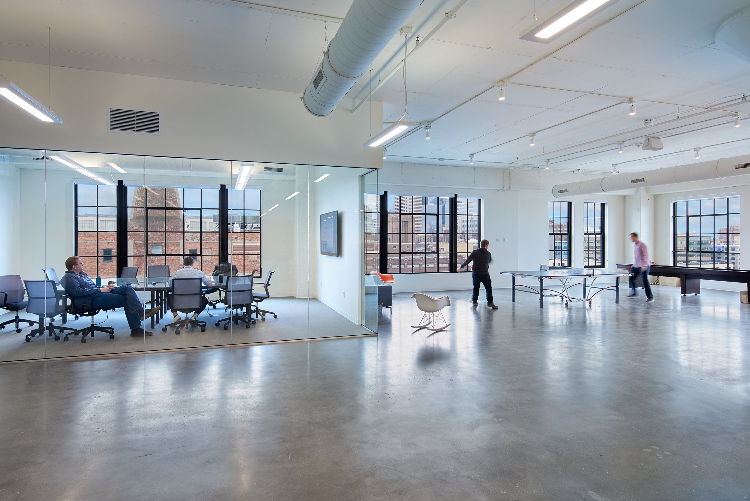
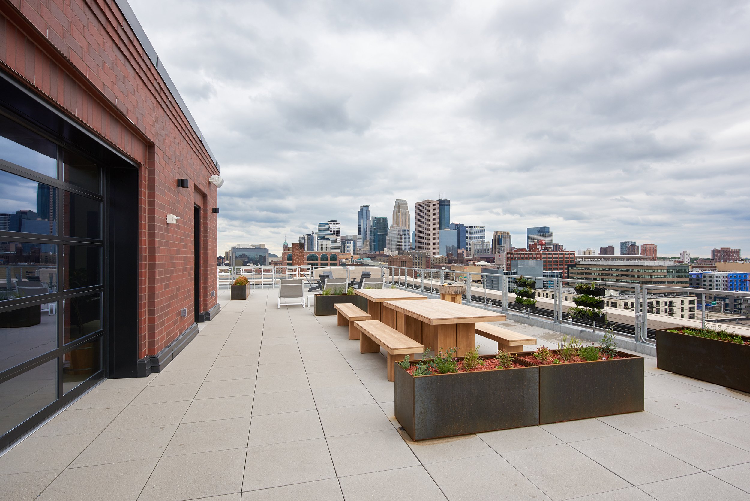
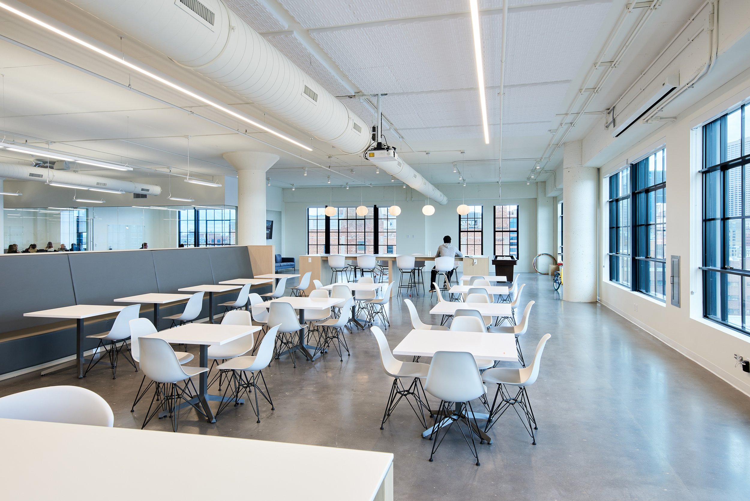
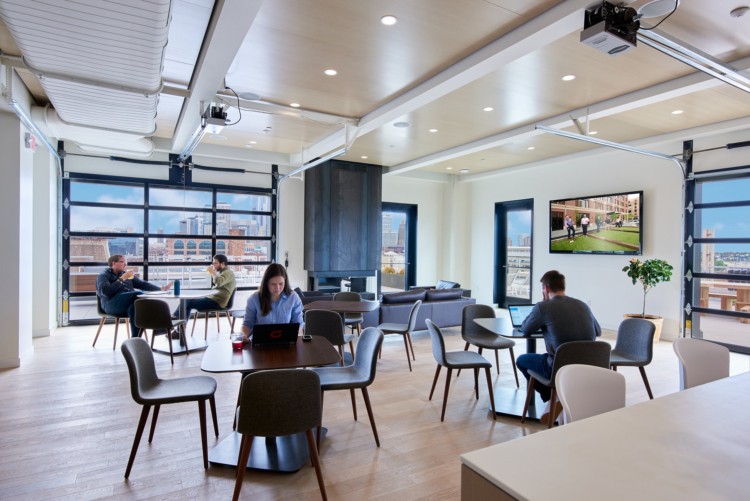
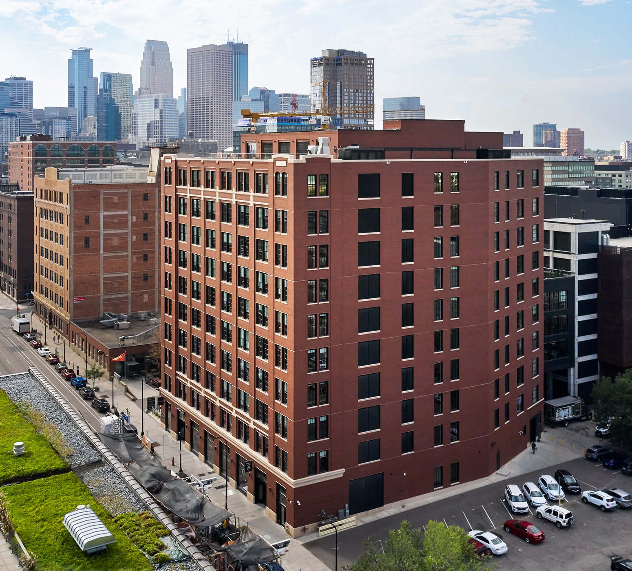
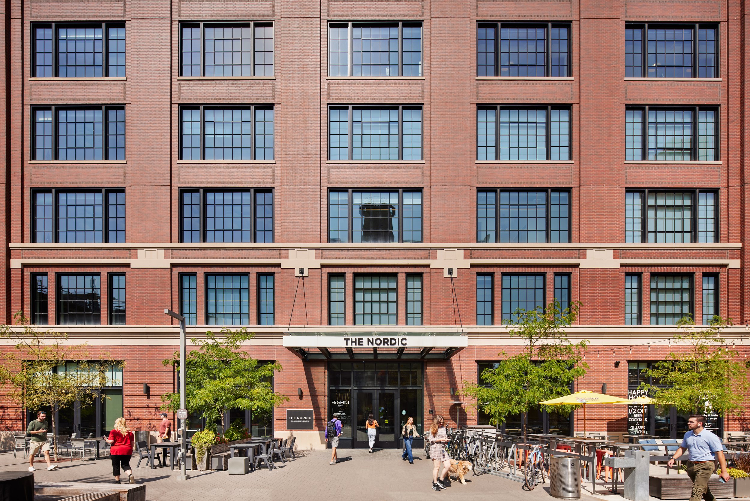
The Nordic
United Properties
Minneapolis, MN
The Nordic is a mixed–use development of several contiguous lots in the North Loop, located mid–block between 7th Avenue and 8th Avenue, the parcel fronts on both Washington Avenue and 3rd Street. The development includes an office building facing Washington Avenue and a residential/parking garage building facing 3rd Street North, unified by a public plaza between the office building on Washington Avenue and the historic Loose Wiles building. Providing opportunities for conversation, recreation, restaurant use, and special events, this programmed open space is a welcome amenity for the neighborhood. The plaza and connecting paths through the site respond to the “North Loop Streamscape” vision: a component of the new Downtown Service Area Master Plan created by the Minneapolis Park and Recreation Board.
With retail on the ground floor and office on the upper nine floors, the brick clad structure, designed with modest pilasters and decorative details, relates to the warehouse context of the neighborhood. Windows are punched openings with multi–paned frames. The Washington Avenue elevation is clearly the front of the building, whereas the side elevations are more modest and express the structural frame similar to other buildings in the district.
On 3rd Street is another structure with residential facing the street and an accessory parking garage behind. This building has a contemporary design, although its structural expression relates to the industrial nature of the neighborhood. The base of the building facing 3rd Street will provide residential amenities and the ground floor area facing the plaza will provide retail space. Parking entrances are located on both 3rd Street and from the alley above Bassett Creek.
