Washington University School of Law
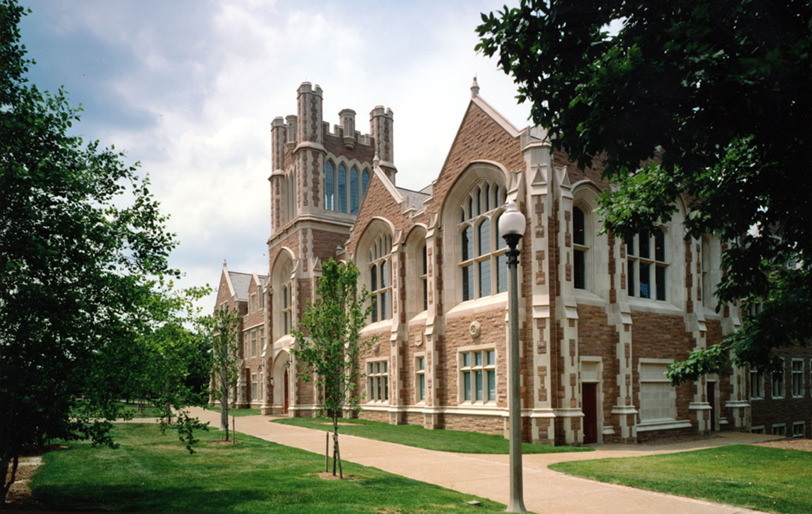
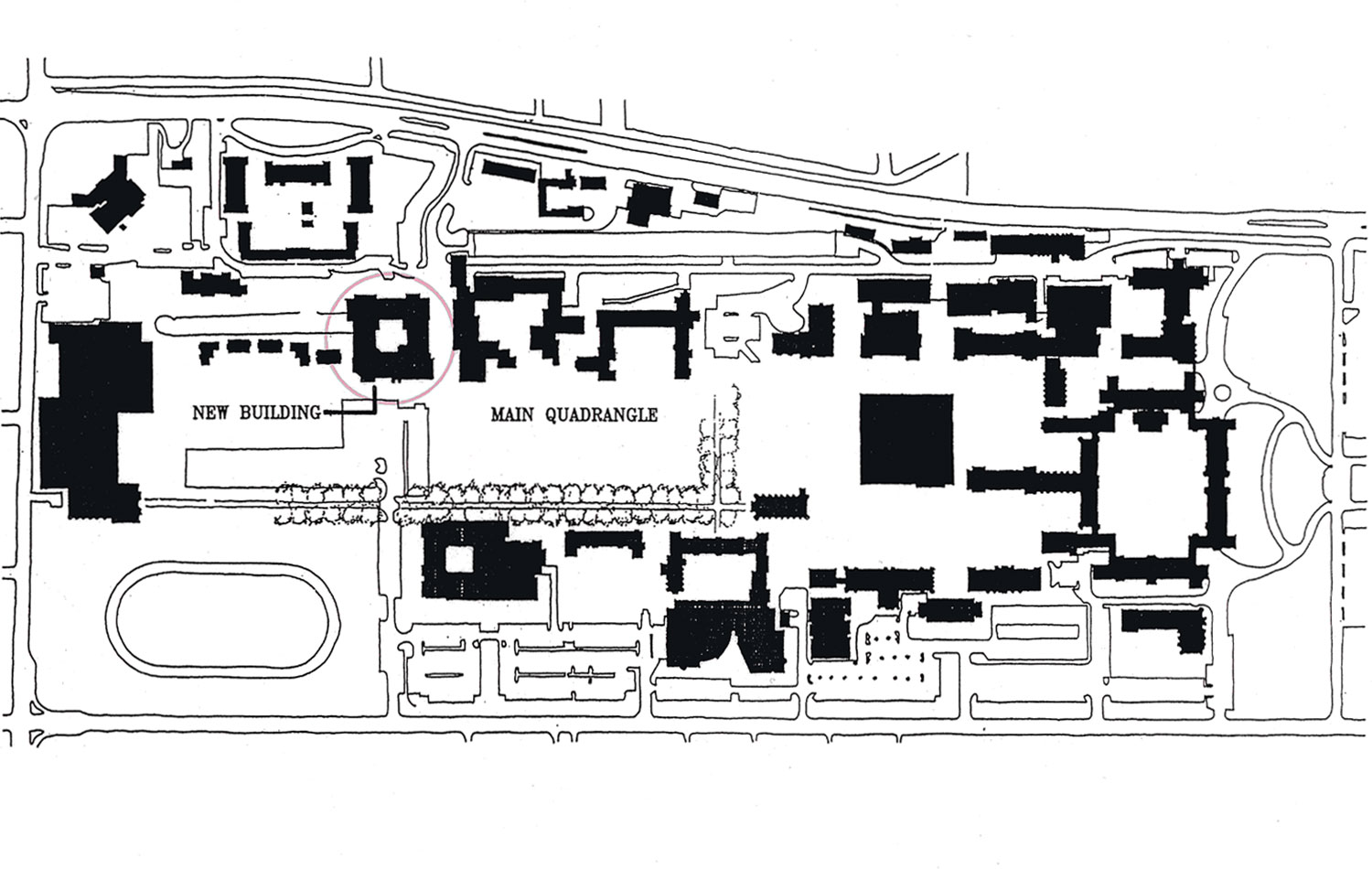
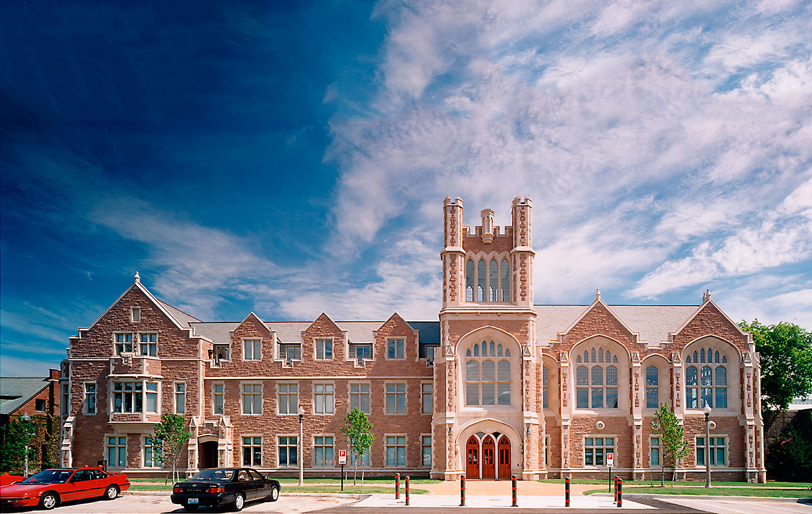
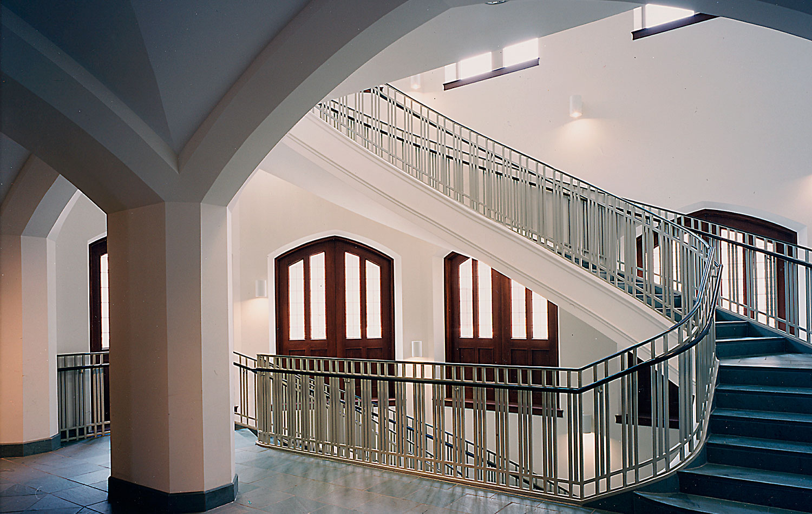
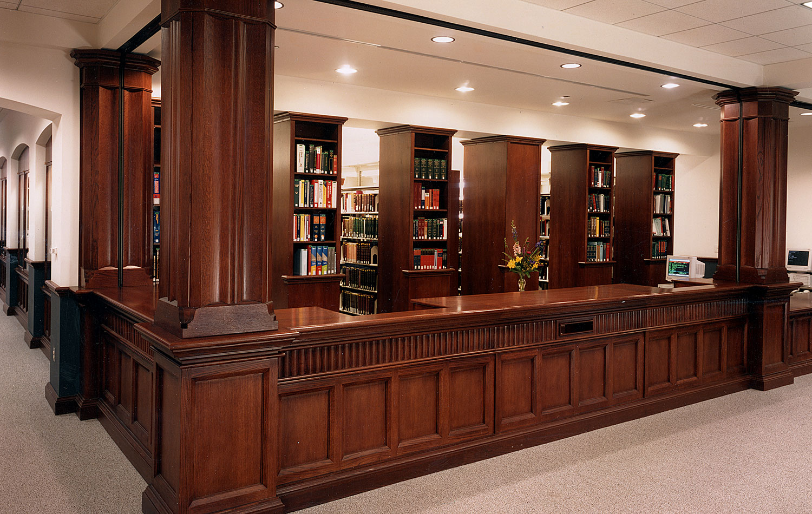
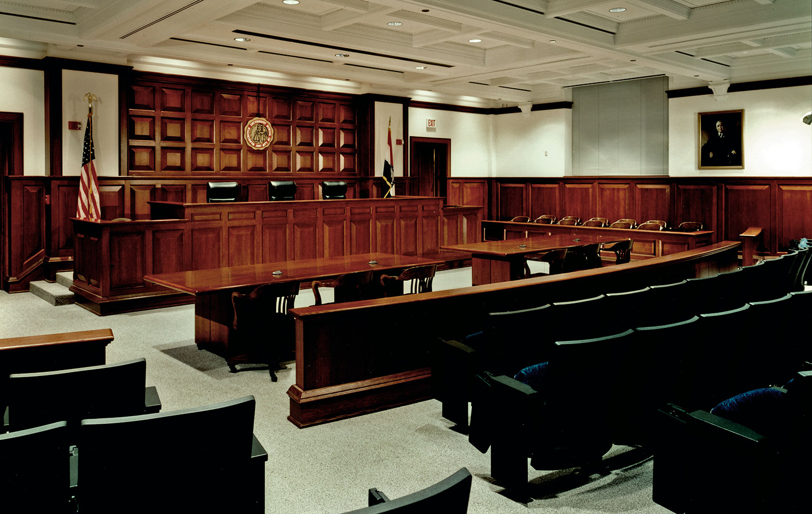
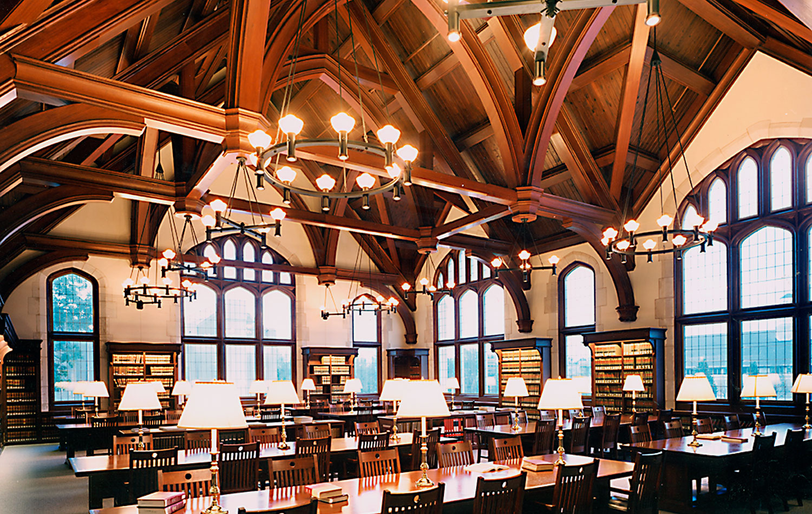
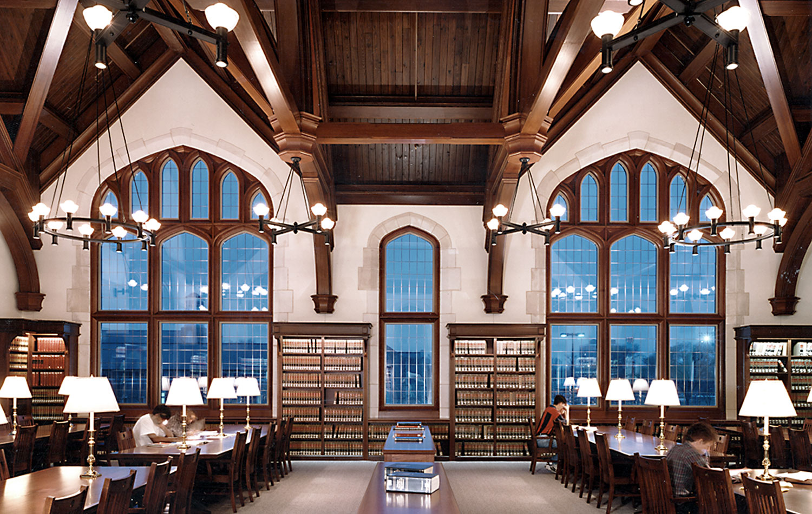
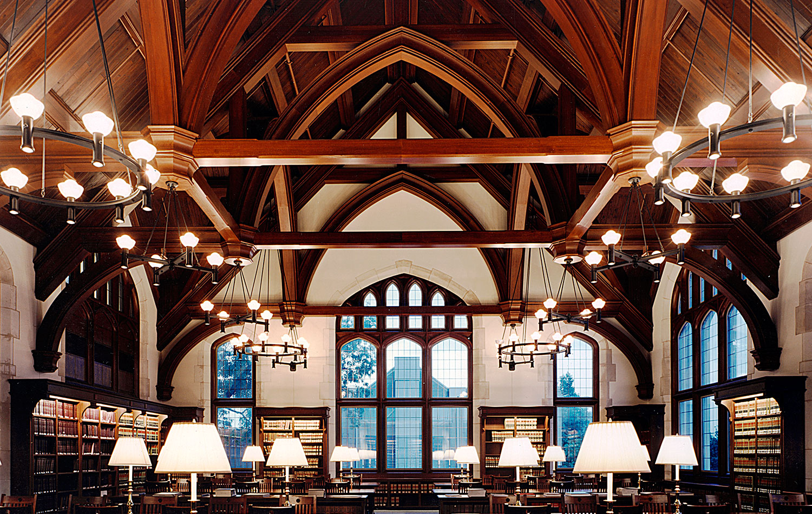
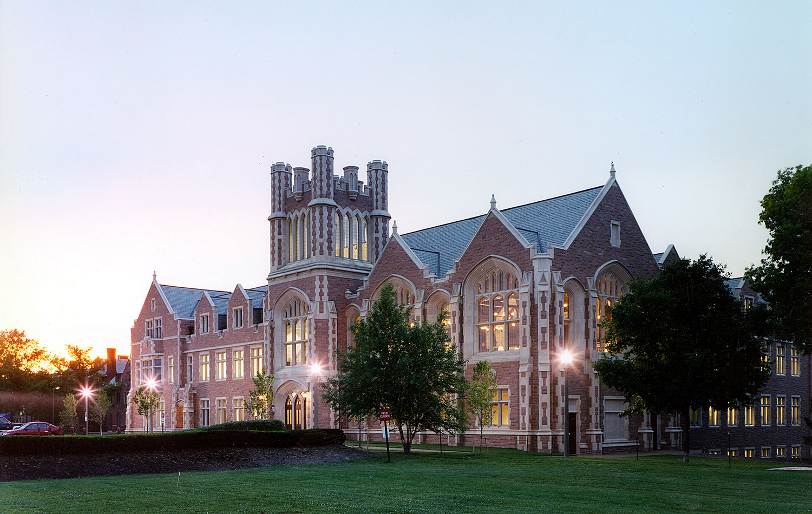
Washington University School of Law
Washington University
St. Louis, MO
This new, 175,000 SF law school building contains the usual law school components: a large law library, classrooms, moot courtroom, trial courtroom, faculty and administrative offices along with related student facilities. It replaced the existing law school building, long outgrown and considered obsolete by the University.
The site is part of an extremely cohesive and picturesque collegiate Gothic campus whose design and master plan stem from a turn of the century design competition. The client specifically instructed that the new building be designed in the character of the original campus buildings.
Located at the north edge of the campus, the site slopes thirty feet from the quadrangle to the service drive to the north effectively concealing much of the bulk of the building. The quadrangle (south) side of the five-story building appears to be two stories with an attic. As such, it relates to the scale and height of the existing buildings. The third-floor entry tower is on axis with the vehicular entry from the south. The existing parking lot that forms the end of the main quadrangle in front of the south entry will be relocated at a future date.
