Woldenberg Art Center
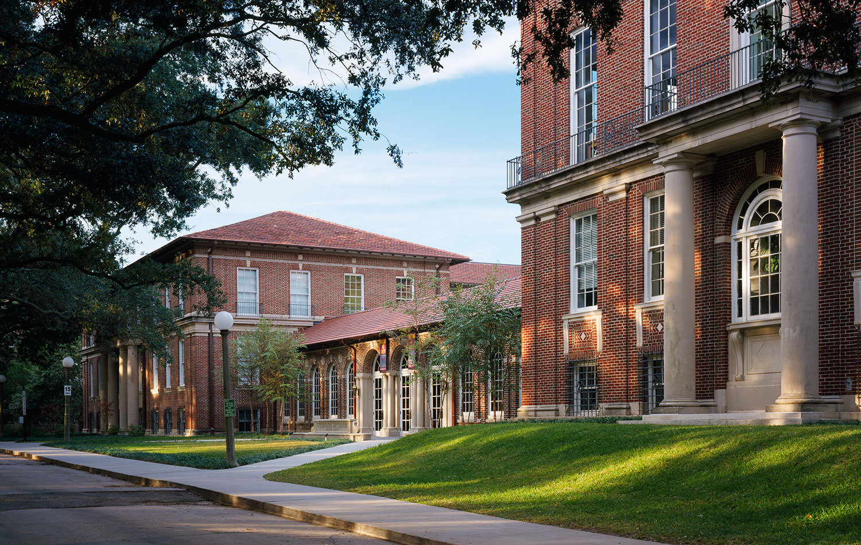
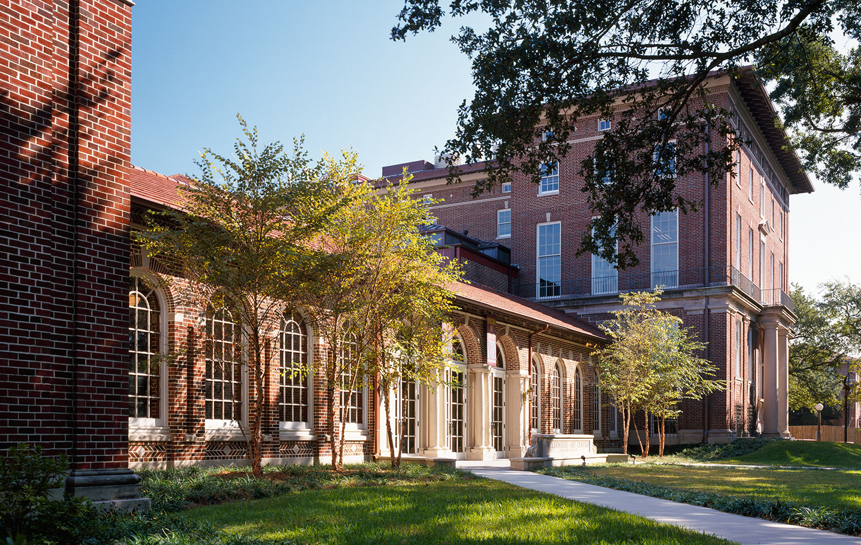
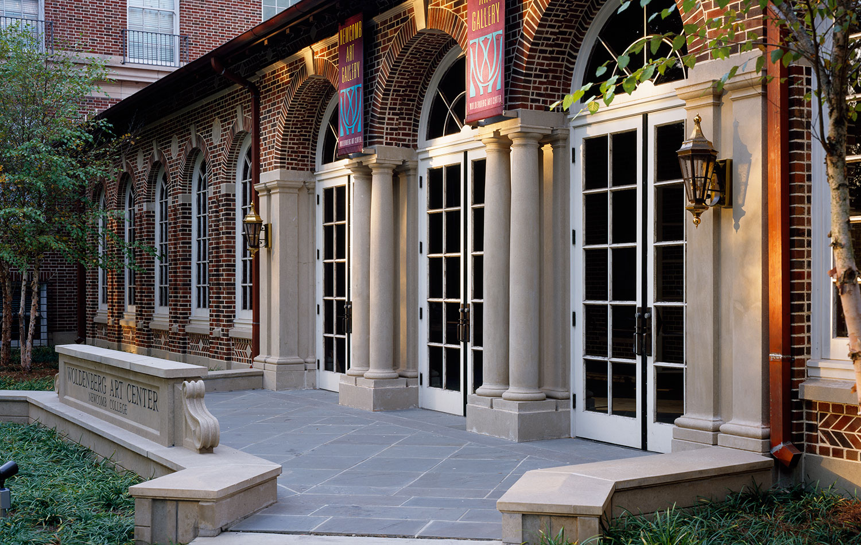
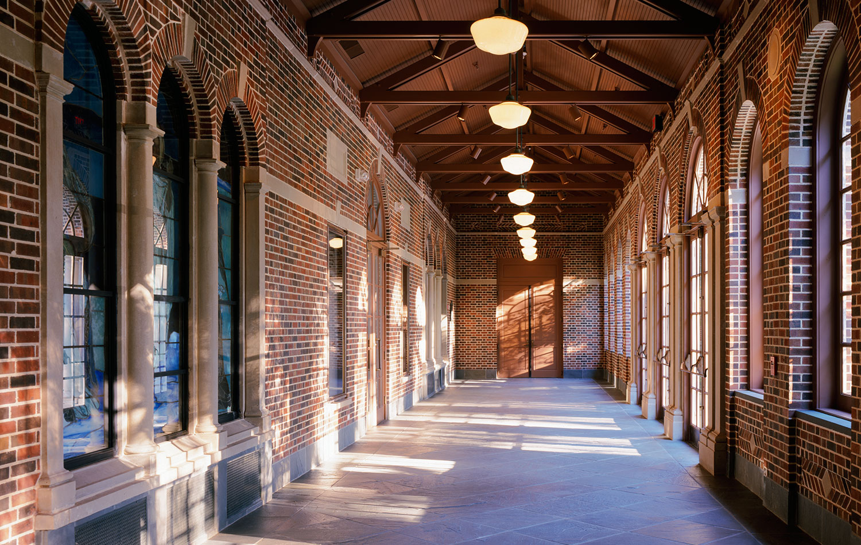
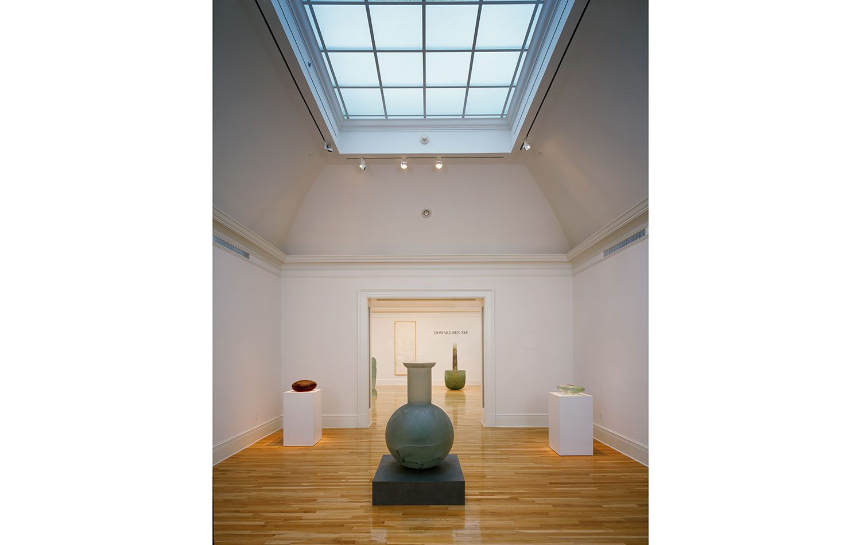
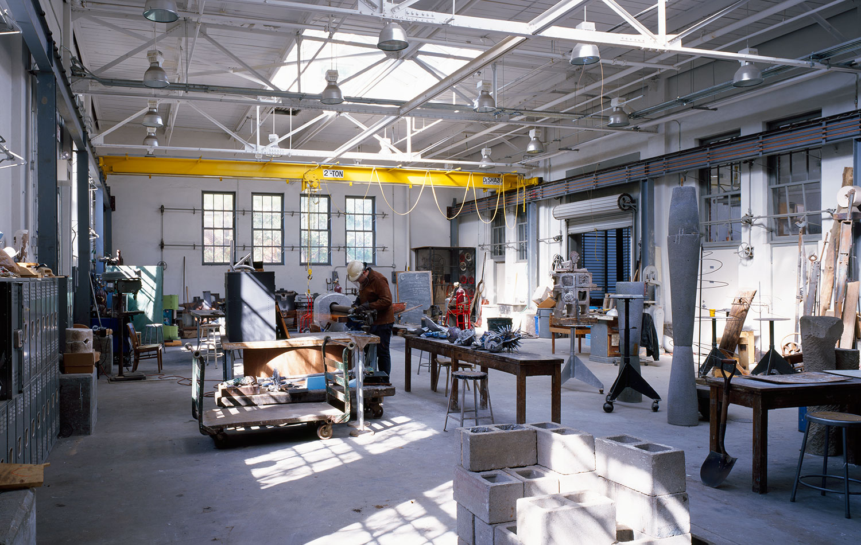
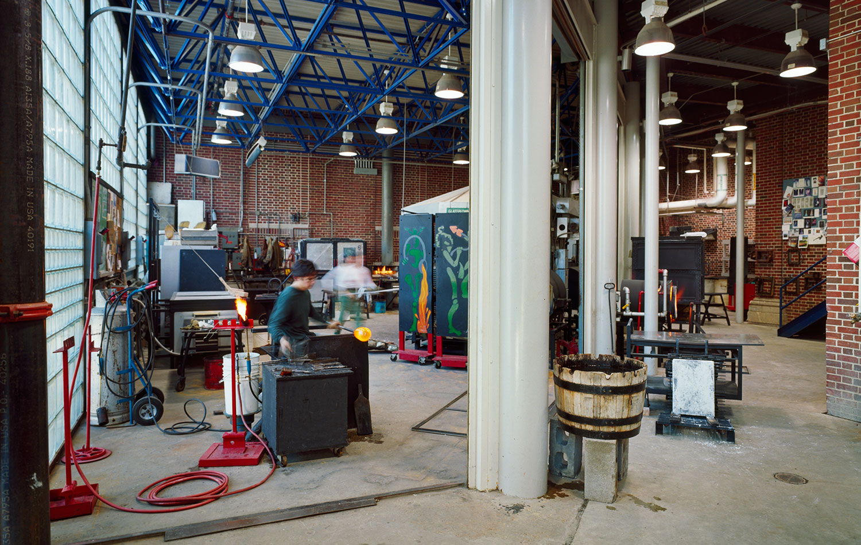
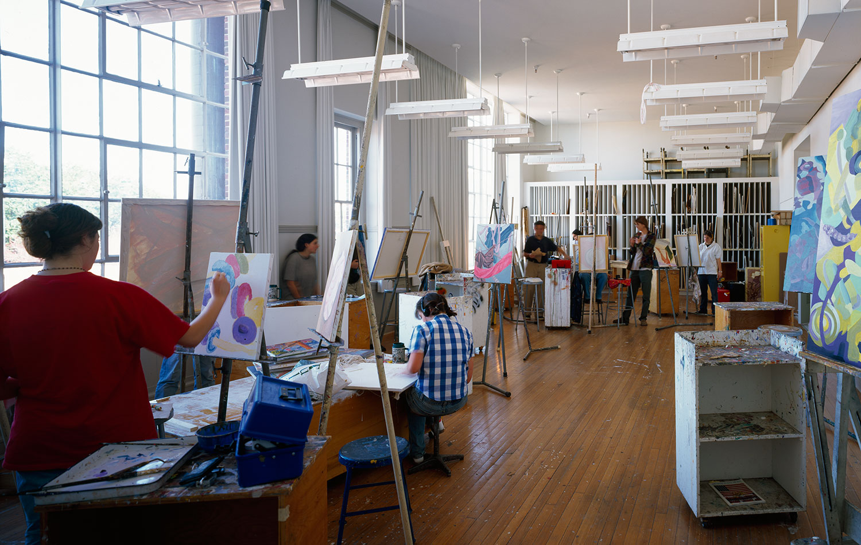
Woldenberg Art Center
Newcomb College
Tulane University
New Orleans, LA
Design Architect: Hartman-Cox Architects
Architect of Record: John Williams Architect
The original Newcomb Art Building, designed by James Gamble Rogers in 1917, together with two other buildings by Rogers, formed Newcomb Quadrangle and established a distinctive image for Newcomb College on the Tulane University campus. Increased enrollment, coupled with expansion of the art program has produced a critical shortage of space in the existing art building. Overcrowding and high intensity of use have taxed the building and resulted in compromised adjacencies and inappropriate use of some spaces.
The services provided to Newcomb Art School began with amaster-planning study to determine options for using the art building and adjacent structures to accommodate expansion for the art department and relocation of the performing arts department. A program of square footage requirements and critical functional relationships was developed through interviews with faculty members and a survey of the present facility. The analysis of needs and existing conditions led to a conceptual design which recommended complete renovation of the existing art building and an expansion which consists of both new construction and the reuse of adjacent buildings.
In addition to accommodating a complex and varied program of offices, classrooms, slide library, art studios for painting and drawing, ceramics, glass, sculpture, lithography, and photography, the project includes a new 200-seat lecture hall, a new art gallery, and a new accessible entrance to the Newcomb Art Center. The renovation and expansion of the Newcomb Art Building facilitates and enhances the activities of the Newcomb Art Department and reinforces the presence of the department on the Newcomb Quadrangle.
