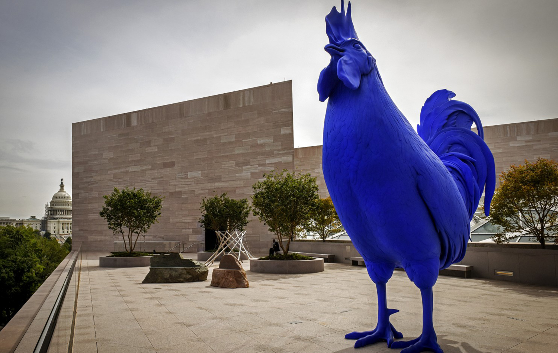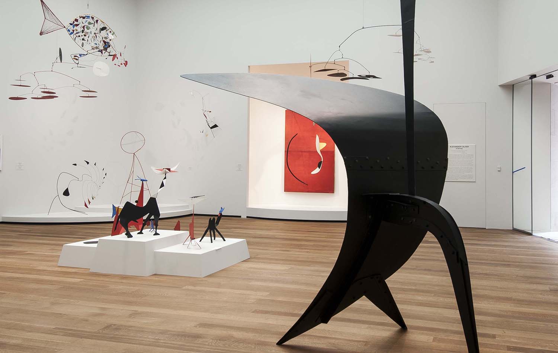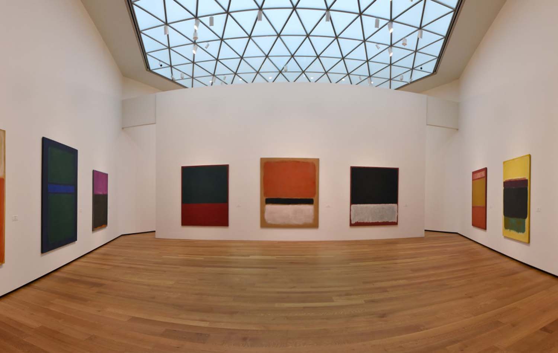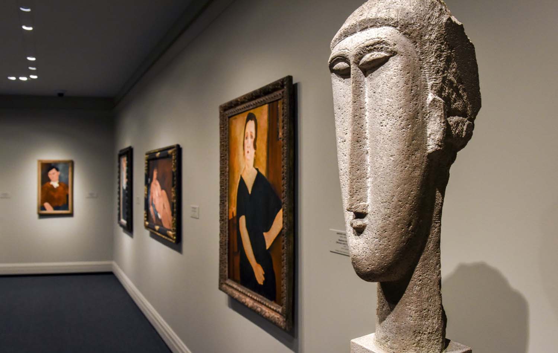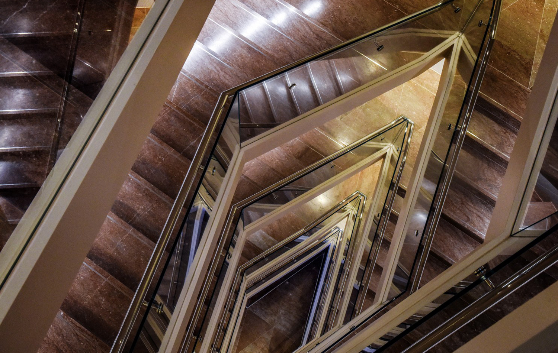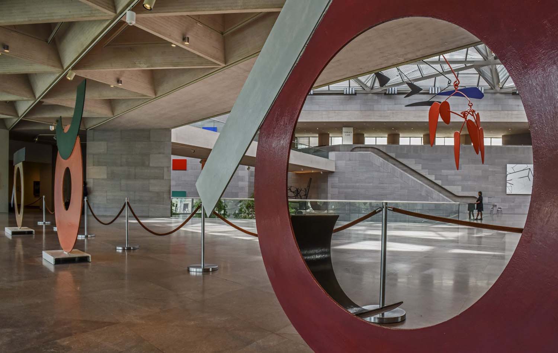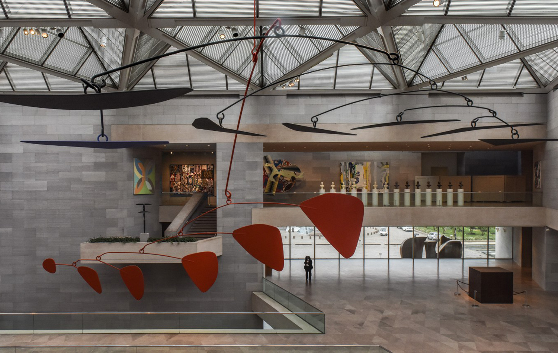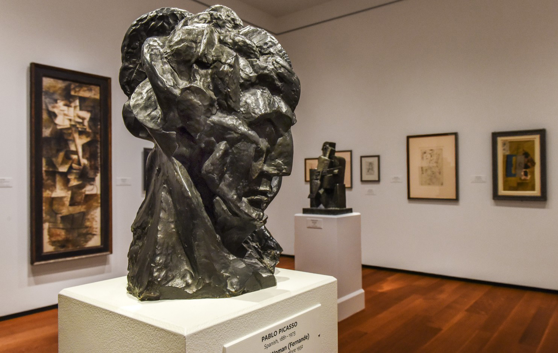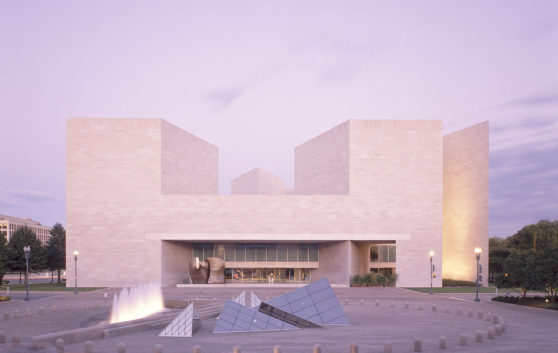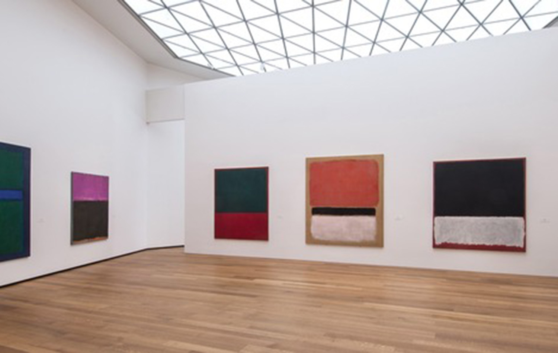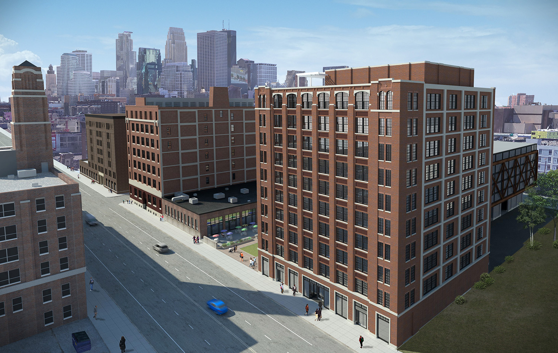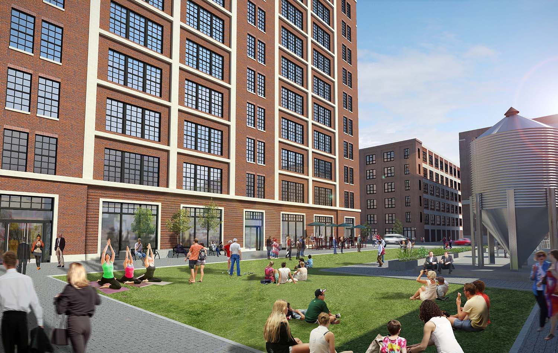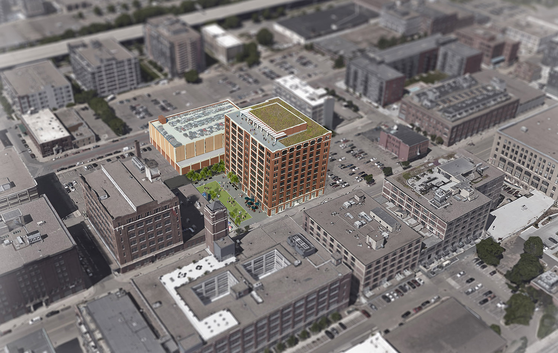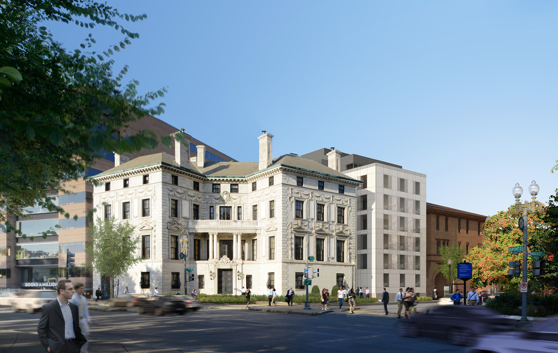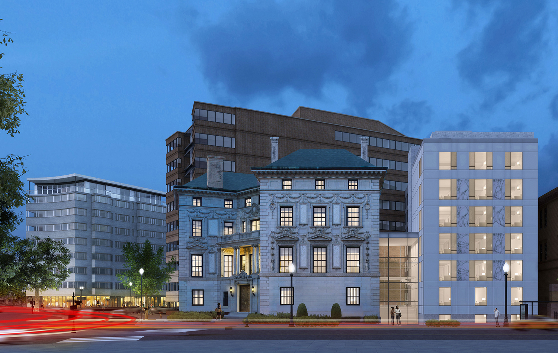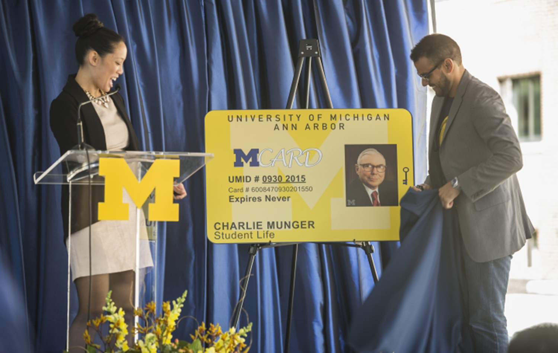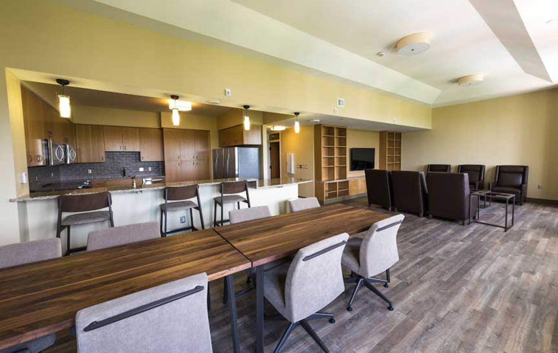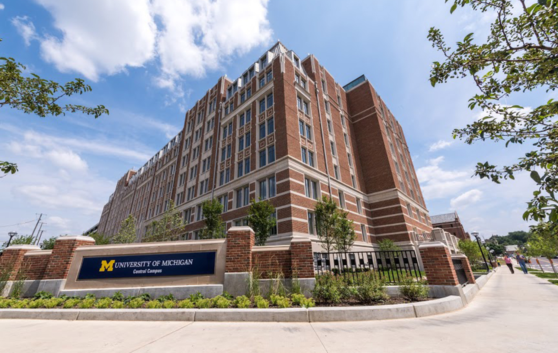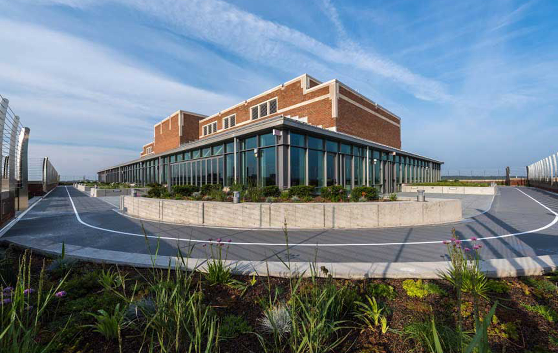“The Cadet Chapel is the most-visited man-made attraction in the state of Colorado. By taking the time to do this renovation, we will ensure the chapel remains so for decades to come.”
U-M Regents approve design for extensive Michigan Union renovation →
University of Michigan Union
“Plans to renovate the iconic, 97-year-old Michigan Union took another step forward Thursday as the University of Michigan Board of Regents approved the schematic design. The $85.2 million project will enhance student social space on the main level by expanding lounge and study spaces. It also will create state-of-the-art student organization and student involvement space, improve space for counseling and student support services and enhance meeting space near the Rogel Ballroom.”
Denver Office Tower Awarded LEED Platinum →
1515 Wynkoop
“1515 Wynkoop has also earned the ENERGY STAR distinction every year since 2010 and its score of 95 puts it in the top five percent of U.S. office buildings in terms of energy efficiency. This equates to removing 733 passenger vehicles from the road.”
Video: National Gallery of Art East Building Reopening →
A floor-to-roof-terrace guide to the National Gallery’s renovated East Building →
“Revisiting the National Gallery of Art’s East Building, which is reopening Friday after a three-year renovation, is like greeting an old friend. She still has all the same familiar qualities, and conversation picks up as if no time has passed at all. But you also can’t help but notice: She looks good.”
Subtle changes make a big impression at the National Gallery East Building →
“Visitors new to the National Gallery of Art’s East Building might not detect any sign that it has undergone a major renovation. The galleries of the I.M. Pei-designed modernist addition to the National Gallery have been closed for refurbishment since 2013. On Sept. 30, they will reopen with 12,250 square feet of new exhibition space, two new stairwells creating improved public flow through the galleries, some 500 permanent collection works on display (up from 350 before the redesign), two new sky-lit tower galleries devoted to giants of 20th-century art, and a new open-air sculpture terrace along Pennsylvania Avenue.”
See how Washington's National Gallery of Art has grown →
Reopening this week, I.M. Pei’s East Building just got better—without getting any bigger
“Step inside and the differences become clear. The gallery, which reopens to the public on 30 September, has managed to carve out more than 12,250 sq. ft of additional exhibition space without expanding its physical footprint. The changes have inspired a comprehensive reinstallation of the collection that will transform the way more than four million annual visitors understand the story told by DC’s premier art museum.”
United adds apartments to proposed North Loop office building →
North Loop
“The latest plan for what is being referred to as the 729 Washington Avenue North development — it’s mid-block between 7th Avenue and 8th Avenue — calls for an office building that faces Washington Avenue and a residential and parking garage building that fronts 3rd Street N. That public plaza is being pitched as a public space that would provide access to connecting paths.”
East Building Galleries Reopen September 30 →
Rendering of the interior of the new Pod 1 Tower Gallery in the National Gallery of Art East Building, featuring works by Mark Rothko from the permanent collection of modern and contemporary art.
“On September 30, 2016, the East Building galleries of the National Gallery of Art, which house the modern collection and several temporary exhibition spaces, will reopen after three years of renovation of existing galleries and construction of new galleries and a roof terrace. A completely new configuration of the permanent collection of modern art will be unveiled to the public on this date.”
UM regents approve $85.2 million Michigan Union renovation project →
“Integrated Design Solutions LLC, the Troy architectural firm that also helped develop the GG Brown Mechanical Engineering Lab at UM, is collaborating with Wisconsin -based Workshop Architects Inc. as design architect, along with Washington DC-based Hartman-Cox Architects as historic preservation specialists on the project.”
“This renovation allows us to meet the needs of students in the future, honor the architectural integrity of the Union and address significant infrastructure deficiencies”
Partner, Mary Kay Lanzillotta appointed to The Old Georgetown Board →
“Under the Old Georgetown Act, the Old Georgetown Board of Architectural Consultants is a panel of three architects who advise the Commission of Fine Arts on projects in the Old Georgetown historic district. The architects are appointed by the Commission and serve three-year terms without compensation.”
Partner, Graham Davidson awarded Centennial Medal Award →
“The Washington Architectural Foundation (WAF) and the Washington Chapter of the American Institute of Architects have chosen partner Graham Davidson, FAIA as this year’s Centennial Medal Award recipient for distinguished service to the Chapter, community, and profession. ”
U-M regents to vote on $85M renovation of iconic Michigan Union →
Image Source: MLive
University of Michigan Union
“U-M’s Board of Regents is voting on a proposed $85 million “deep renovation” of the Michigan Union at its regular meeting on Thursday, July 21.
The renovation of the 250,000-square-foot space include would create social space on the main level of the building by enclosing the courtyard; greatly expand and improve lounge and study spaces; create a state-of-the-art student organizations and student involvement space; create appropriate spaces for counseling and student support services; and create enhanced meeting space near the main ballroom...
...The architectural firm of Integrated Design Solutions, in association with Workshop architects as the design architect and Hartman-Cox as the historic preservation specialists, will design the project. The project is expected to provide an average of 75 on-site construction jobs.”
AIA Northern Virginia Honors Cardozo High School with a Jurors' Citation Award →
“On Tuesday, June 14, AIA Northern Virginia held its annual Design Awards Celebration at LMI’s new headquarters in Tysons, designed by Gensler. The event was a delightful celebration of the winning projects. Francis L. Cardozo Education Campus won Jurors’ Citation in Historic Architecture”
DC Bar Celebrates Groundbreaking of New Headquarters →
National Gallery of Art Reopens Newly Renovated and Expanded East Building on September 30, 2016 →
“Washington, DC—On September 30, 2016, the East Building galleries of the National Gallery of Art, which house the modern collection and several temporary exhibition spaces, will reopen after three years of renovation of existing galleries and construction of new galleries and a roof terrace. A completely new configuration of the permanent collection of modern art will be unveiled to the public on this date.”
US Courts break ground on Mobile, Ala. federal courthouse →
New Federal Courthouse Mobile
“Mobile, Ala.— The U.S. General Services Administration (GSA), U.S. District Court, Southern District in Alabama, and local elected officials today broke ground on the Mobile, Alabama federal courthouse construction and renovation project. The $90M initiative includes a new 155,600 s.f. courthouse, followed by renovations to the historic Campbell U.S. Courthouse to be completed in Fiscal Year 2020. The project will consolidate court operations out of leased space into a sustainable, high-performing, and secure campus that meets LEED Gold standards, saves taxpayer dollars and spurs local development.”
Work underway to transform historic Dupont Circle mansion into upscale rentals →
Patterson Mansion
“The historic neoclassical Patterson House at 15 Dupont Circle in Washington has been watching over the changes in the neighborhood since its completion in 1903.
The ornate, intricately carved limestone mansion, home to President Calvin Coolidge and, most recently, the headquarters of The Washington Club, one of the city’s oldest women’s social clubs, is the midst of its own transformation.
Manhattan Construction is managing the project for SB-Urban LLC and Rooney Properties, the building owners and joint developers. Hartman-Cox Architects has designed the interiors for the building, which has been listed on the National Register of Historic Places since 1972. The mansion was designed by architect Stanford White of McKim, Mead & White and is the only remaining example of his work in Washington.
The 25,000-square-foot five-story mansion and a new 42,000-square-foot, eight-story addition will include a workout facility, a library, a dining room with a large shared kitchen, a bar and party area and an outdoor terrace for residents.”
Munger residents praise unique living environment →
Image Source: Michigan Daily
Munger Graduate Residences
“As I’ve been here now for a year, I’ve come to realize that every moment here is a precious opportunity for students to learn, and of course that learning goes on in classrooms, but the students are only spending a fraction of their time in classrooms.”
“University officials and students highlighted the importance of community and diversity as they celebrated the opening of the Munger Graduate Residences on Wednesday, a project largely funded by University alum Charles Munger, a real estate mogul.”
ENR MidAtlantic Announces Best Projects of 2015 →
“ENR MidAtlantic is proud to announce the winners of its 2015 Best Projects competition, honoring the top projects in Delaware, Maryland, Pennsylvania, Virginia, West Virginia and the District of Columbia. The George Washington University Museum | The Textile Museum wins the ENR Best Projects of 2015 award for Merit in the Cultural/Worship Category. ”





